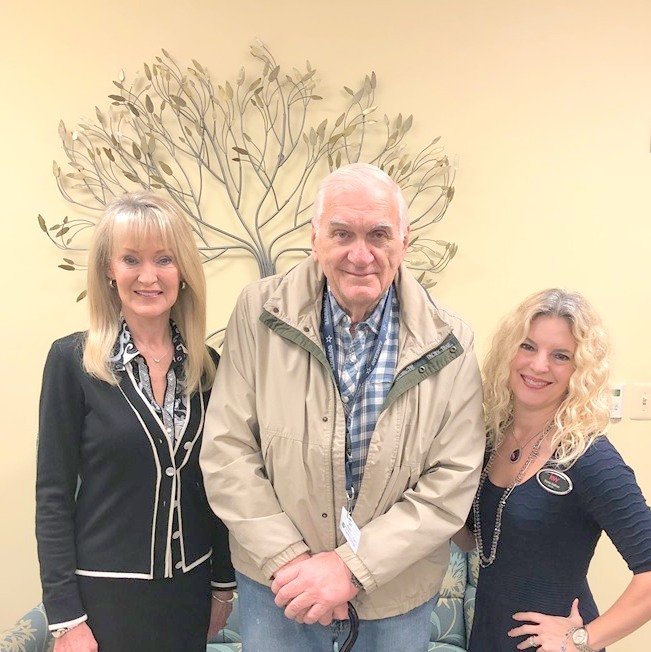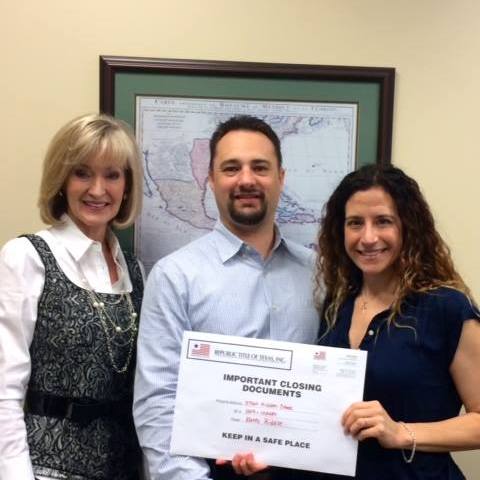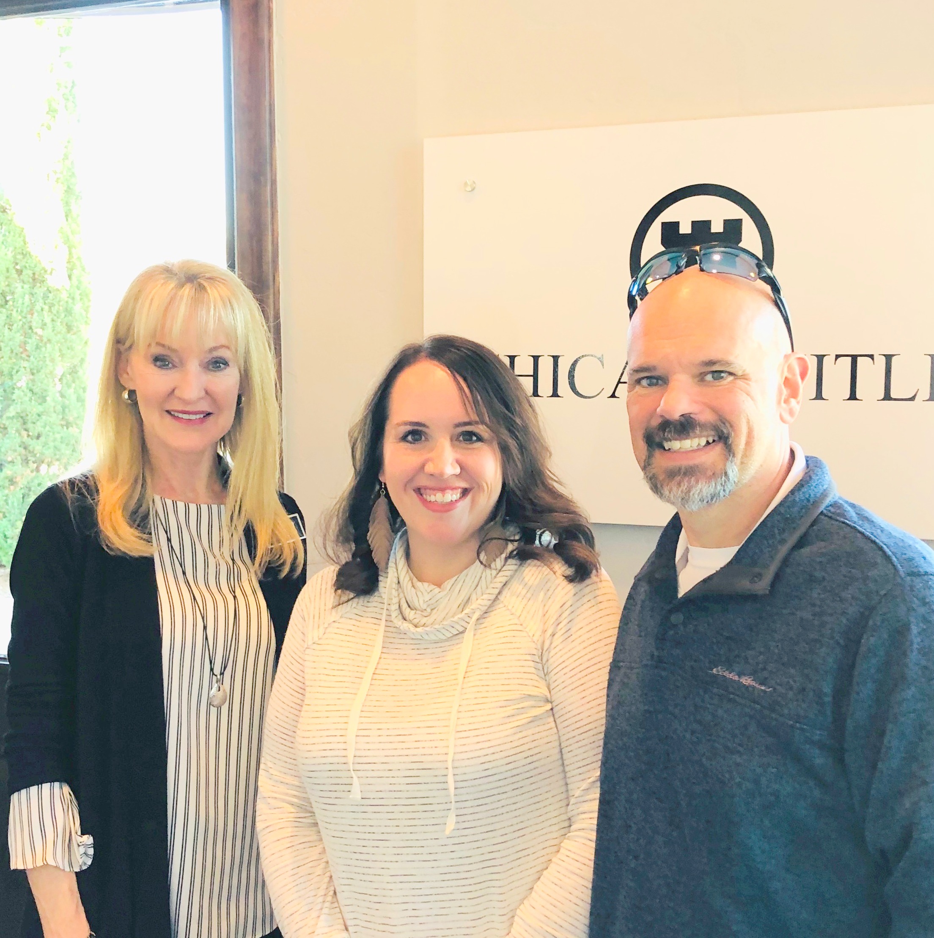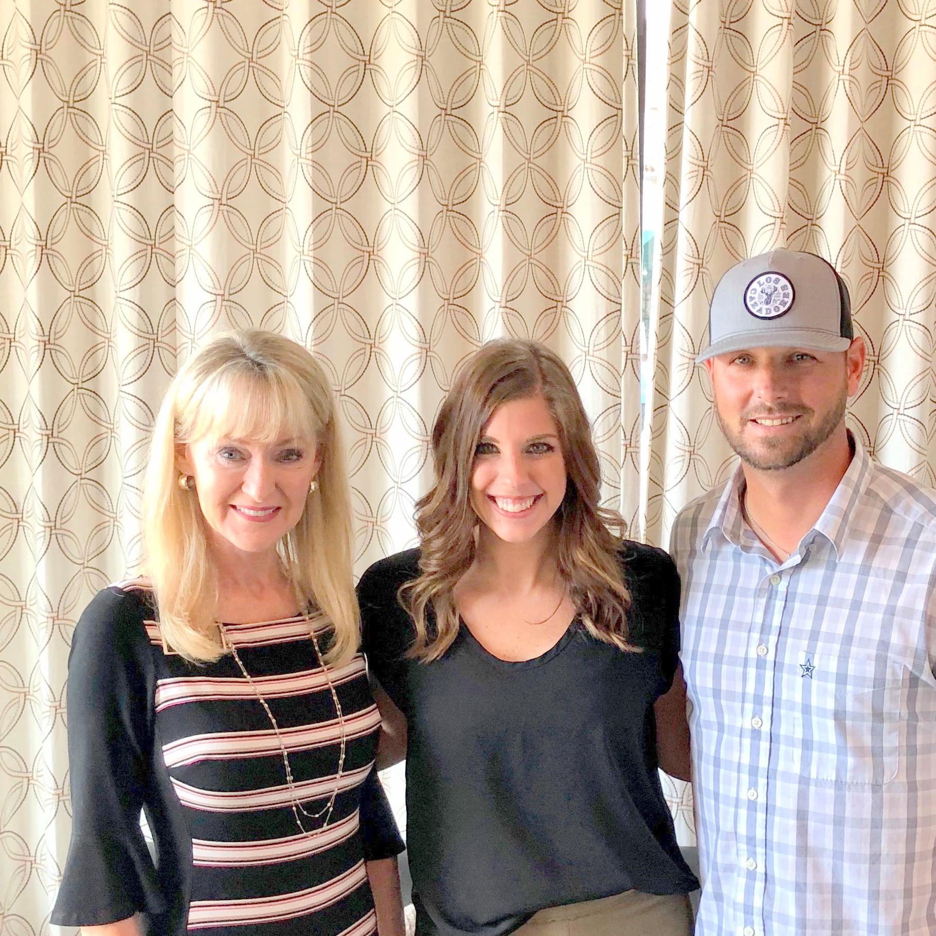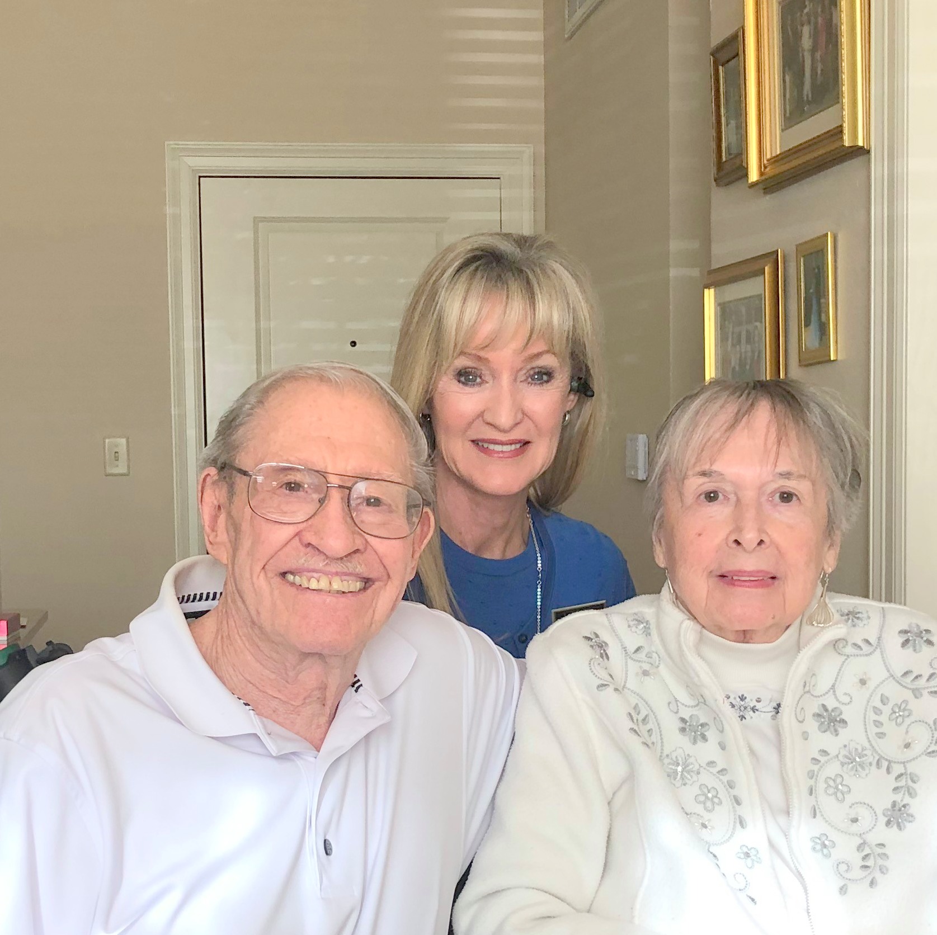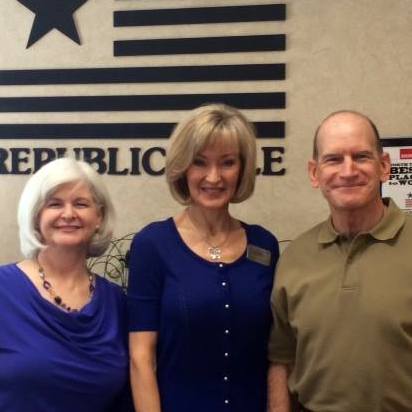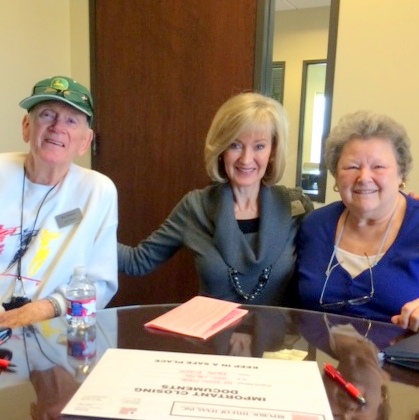724 Dane Road, Van Alstyne
- 00_725_Dane_Road.jpg
- 01_Main_House.jpg
- 02_Over_15_acres.jpg
- 03_Property_includes_a_1000-Foot_Landing_Strip.jpg
- 04_Cross_Timbers.jpg
- 05_Greenhouse_and_Chicken_Coop.jpg
- 06_Greenhouse.jpg
- 07_Hangar.jpg
- 08_Workshop.jpg
- 09_Cattle_Loafing_Shed.jpg
- 10_Main_House.jpg
- 11_Study.jpg
- 12_Formal_Living_Room.jpg
- 13_Gourmet_Kitchen.jpg
- 14_Gourmet_Kitchen.jpg
- 15_Gourmet_Kitchen.jpg
- 16_Gourmet_Kitchen.jpg
- 17_Dining_Area.jpg
- 18_Family_Room.jpg
- 19_Craft_Room_or_Main_Level_Game_Room.jpg
- 20_Master_Suite.jpg
- 21_Spa-Like_Master_Bathroom.jpg
- 22_Spa-Like_Master_Bathroom.jpg
- 23_Main_Level_Guest_Suite.jpg
- 24_Ensuite_Bathroom.jpg
- 25_Utility_Room.jpg
- 26_Upstairs_Bunk_Room.jpg
- 27_Upstairs_Guest_Suite.jpg
- 28_Ensuite_Bathroom.jpg
- 29_Upstairs_Game_Room.jpg
- 30_Private_Second_Master_Suite.jpg
- 31_Ensuite_Bathroom.jpg
- 32_Main_House.jpg
- 33_Main_House_Fenced_Backyard.jpg
- 34_Guest_House.jpg
- 35_Dining_Area.jpg
- 36_Open_Floorplan_Main_Living_Area.jpg
- 37_Chef_s_Kitchen.jpg
- 38_Master_Bedroom.jpg
- 39_Guest_House_Fenced_Backyard.jpg
Kw McKinney Realtor Jane Clark offers 724 Dane Road, Van Alstyne
Located in the Cross Timbers@Van Alstyne Subdivision
Specification
Information about this listing
- PRICE
- $1,475,000
- MLS NUMBER
- MLS: 14465688
- SQUARE FOOTAGE
- 5,676/tax
- SUBDIVISION
- Crosstimbers@Van Alstyne
- ROOM COUNT
- 5 Beds / 5.5 Baths / 2 Living / Dining / Study / Game / Craft Room / Bunk Room / Second Master Up / 3 Car Split Garage
- SCHOOLS
- Van Alstyne ISD: / Bob and Lola Sanford Elementary / Van Alstyne Middle / Van Alstyne High
- YEAR BUILT
- 2018
- LOT SIZE
- 15.316 acres
Amenities offered with this Listing
Amenities you will find inside!
Cross Timbers is country living at it’s finest! This property boasts a 5,676 square foot main house, 1,993 square foot guest house, grass landing strip, hangar, greenhouse with an attached chicken coop, workshop, and cattle loafing shed, all on15+ tree-lined acres.
Entry
- Board and Batten and Stone Façade with Landscaped Walk-up and Large Front Porch
- Wood Door with Lead Glass Accents
- Gorgeous Millwork
Study
- Built-In Desk with Hutch and Shelving
- Cased Windows
- Ceiling Fan
Formal Living
- Wood Beamed Ceiling
- Wall of Picture Frame, Cased Windows, with Automated Shades
- Stunning Floor to Ceiling Stone Fireplace with Wood Mantel and Wood Burning Stove
- Built-in Shelving Units
- Barn Doors
- Shiplap Detailing
- Surround Sound
Through-Out Home
- Luxury Wood-Like Plank Flooring
- Paneless Windows
- Sold Core Doors
- 8-inch Baseboards
- Recessed Lighting
- Dimmer Light Switches
- Timed-Vents in Bathrooms
Kitchen
- Granite Countertops
- Abundance of Built-In White Cabinetry with Under Mount Lighting
- Subway Tile Backsplash
- Spacious Island has Prep Sink and Stunning Decorative Light Fixtures
- Farm Sink
- Wood Beamed Ceiling
- Stainless Steel Monogram Appliances Include: Built-In Fridge, Double Ovens and Commercial Grade 6-Burner Gas Cooktop with Griddle
- Pot Filler
- Butler’s Pantry with Glass Door Accented Cabinetry, Granite Countertops and Subway Tile Backsplash
Dining Area
- Built-In Hutch with Granite Countertops and Glass Door Detailing
- Chic Chandelier
- Granite Topped Half Wall with Additional Storage Cabinetry
- Cased Windows
Family Room
- Vaulted Wood Paneled Ceiling with Center Beam
- Tin Panel Accents with Decorative Lighting
- Floor to Ceiling Stone Wood Burning Fireplace with Hearth and Wooden Mantel
- Built-In Hutch “Coffee Bar” with Glass Door Accented Cabinetry and Granite Countertop
- Cased Windows
Master Retreat
- Private Master Suite features Wood Paneled Tray Ceiling
- Sconce Lighting
- Door to Back Patio
- Cased Windows
- Spa-Like Bath with Framed Mirrors
- Wood Paneled Ceiling
- Oversized Soaker Tub
- Large Walk-In Shower with Dual Shower Heads
- Two Walk-In Closets with Custom Built-Ins
Craft Room
- Built-In Hutch with Sink and Granite Countertop
- Large Closet with Built-In Shelving
- Cased Windows
- Door to Backyard
Secondary Bedrooms
- Three Spacious Guest Suites each with Ensuite Bathrooms, One on the Main Floor and Two on the Main Second Level
- Second Master with Sitting Area, Ensuite Bathroom, Walk-In Closet, Beamed Vaulted Ceiling and Cased Windows up Private Second Stairwell
- Bunk Room features Built-In Window Alcove with Wood Paneling, Decorative Lighting, Built-In Shelving and Large Walk-In Closet
Game Room
- Main Second Level
- Overlooks back Pasture
Utility Room
- Full Size Washer & Dryer Area
- Built-in Cabinetry with Under Mount Lighting, Sink, Marble Countertops and Subway Tile Backsplash
- Cased Window
Outdoor
- Covered Back Patio with Ceiling Fan
- Surround Sound Speakers
- Wood Paneled Ceiling
- Sprawling Grassy Yard
- Pipe Fencing
Garage
- Three Car Oversized Garage with Split Garage Doors
- Epoxy Floors
- Insulated
- Storage Closet
- Sink
- Full Size Washer and Dryer Hookup
- Built-In Mud Room Storage
- Room for Fridge
Other
- Solar Screens
- Sprinkler System Around Front of Main House and Fenced Backyard
- Central Vac
- Foam Insulation
- Well Broad Band Internet
About Your Realtor Jane Clark
 The listing agent is Jane Clark from Keller Williams Mckinney's Top Producing Jane Clark Realty Group LLC. She is a certified Luxury Home Specialist. Jane was nominated to the top 1000 Realtors in the United States by Keller Williams CEO,Marc Willis . She is the top producer for KW McKinney and a top 5 Elite Producer for the entire NTNMM multi state region. The Jane Clark Realty Group is the Top Producing Real Estate Group for Northern Collin County. She won D Magazines widely acclaimed Best Realtor Award every year since 2006. Jane has been voted the Best Realtor in the McKinney Allen Corridor by the readers of Living Magazine.
The listing agent is Jane Clark from Keller Williams Mckinney's Top Producing Jane Clark Realty Group LLC. She is a certified Luxury Home Specialist. Jane was nominated to the top 1000 Realtors in the United States by Keller Williams CEO,Marc Willis . She is the top producer for KW McKinney and a top 5 Elite Producer for the entire NTNMM multi state region. The Jane Clark Realty Group is the Top Producing Real Estate Group for Northern Collin County. She won D Magazines widely acclaimed Best Realtor Award every year since 2006. Jane has been voted the Best Realtor in the McKinney Allen Corridor by the readers of Living Magazine.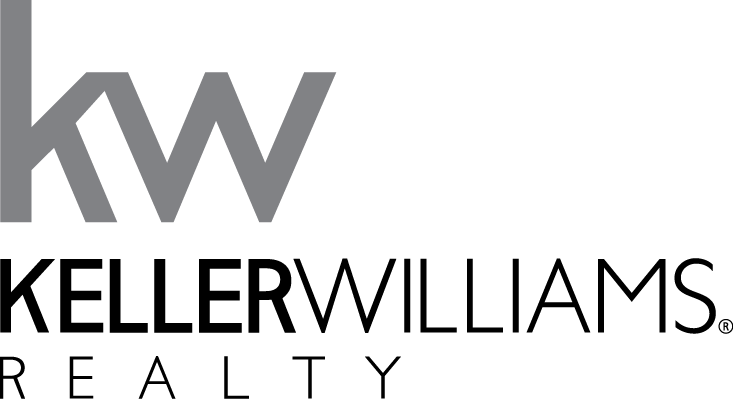
listing offer
The Jane Clark Realty Group LLC is the Listing agent for
Descriptive Phrases

Best McKinney Real Estate
McKinney House for Sale
House Location
2604 Woodland Ct, Village of Eldorado, McKinney
description: Kw McKinney Realtor Jane Clark offers this georgeous home.
Realtor Walk Thru Rating and feedback...
Rated 5/5 based on 11 Realtor Walk Thrus
Listing Price
Listing Price:
$588.000
Offerred by: Jane Clark Realty Group LLC
Property Map
About This Home
Here are some Similar Properties


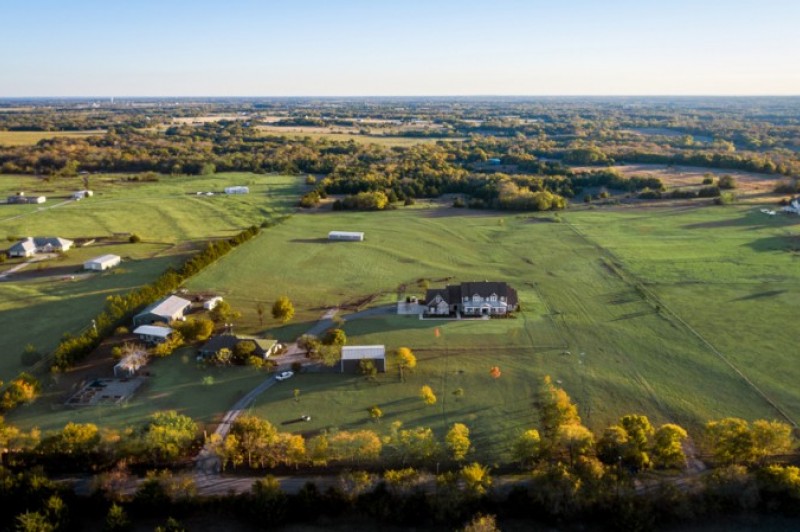







































 The listing agent is Jane Clark from Keller Williams Mckinney's Top Producing Jane Clark Realty Group LLC. She is a certified Luxury Home Specialist. Jane was nominated to the top 1000 Realtors in the United States by Keller Williams CEO,Marc Willis . She is the top producer for KW McKinney and a top 5 Elite Producer for the entire NTNMM multi state region. The Jane Clark Realty Group is the Top Producing Real Estate Group for Northern Collin County. She won D Magazines widely acclaimed Best Realtor Award every year since 2006. Jane has been voted the Best Realtor in the McKinney Allen Corridor by the readers of Living Magazine.
The listing agent is Jane Clark from Keller Williams Mckinney's Top Producing Jane Clark Realty Group LLC. She is a certified Luxury Home Specialist. Jane was nominated to the top 1000 Realtors in the United States by Keller Williams CEO,Marc Willis . She is the top producer for KW McKinney and a top 5 Elite Producer for the entire NTNMM multi state region. The Jane Clark Realty Group is the Top Producing Real Estate Group for Northern Collin County. She won D Magazines widely acclaimed Best Realtor Award every year since 2006. Jane has been voted the Best Realtor in the McKinney Allen Corridor by the readers of Living Magazine.

