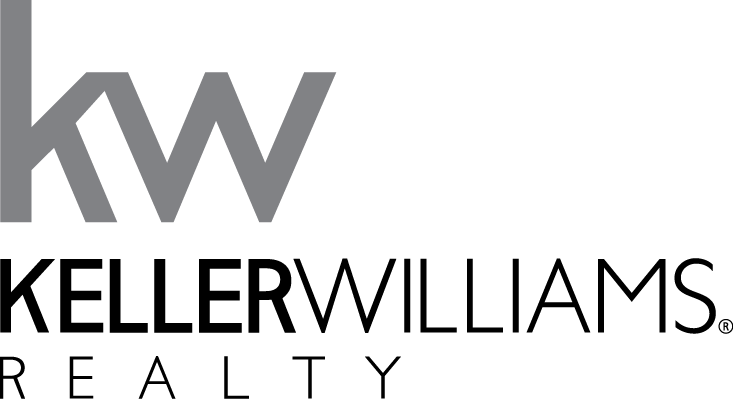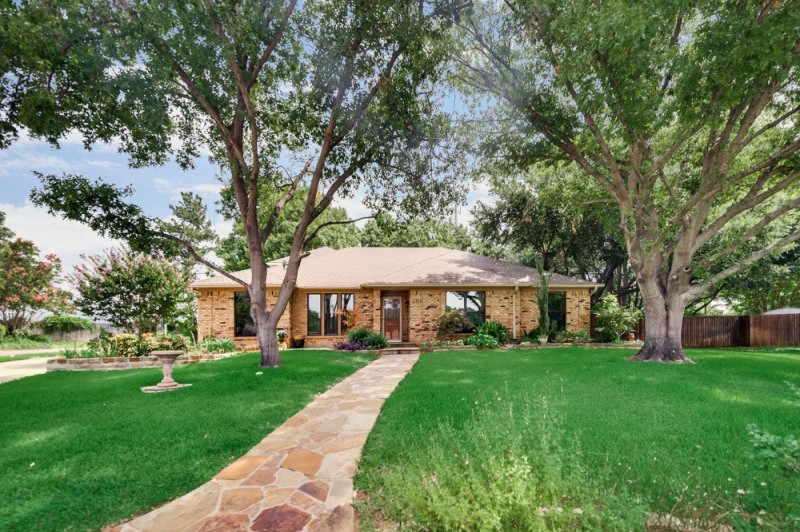Specification
Information about this listing
- Price
- $375,000
- Subdivision
- Oak Creek Estates
- Room Count
- 4 Bedrooms / 3 Baths / 2 Living / 2 Dining / Game / Pool & Spa / 2 Car Garage
- Schools
- Schools: Lewisville ISD / Creekside Elementary / Marshall Durham Middle / Lewisville High
- Square Footage
- 2,889/appraisal
- Lot Size
- .4487 Acre
- Year Built
- 1979
- MLS Number
-
14159409
Amenities offered with this Listing
Amenities you will find inside!
Backyard Oasis on 1/2 Acre Lot featuring Sparkling Swimming Pool, Covered Patio, Large Yard, Mature Shade Trees, Gardens & Deck. Perfect Spot to Relax!
- ·Brick Façade with Covered Porch, Gorgeous Walkup with Mature Trees and Lush Landscaping
- ·Entry offers Hardwoods, Coat Closet and Lead Glass Inlaid Front Door
- ·Formal Dining features Hardwoods, Chandelier and Wall of Windows
- ·Inviting Family Room has Vaulted Ceiling with Wood Beam, Hardwoods, Wood Paneling, Floor to Ceiling Brick, Gas Log Fireplace with Hearth and Fantastic Pool Views
- ·Sitting Area or Den off of Family Room has Access to Patio, Hardwoods and Plantation Shutters
- ·Separate Utility Room with Cabinets, Room for Refrigerator and Counter Space
- ·Kitchen offers Hardwoods, Corian Countertops, Stainless Steel Appliances including Electric Range and Dishwasher, Abundance of Whitewash Cabinetry with Under Mount Lighting and Large Walk-In Pantry
- ·Breakfast Area has Hardwoods, Ceiling Fan and Windowed Cut-Out
- ·Paneless Glass Windows Throughout Downstairs
- ·Master Suite has Vaulted Ceiling, Ceiling Fan, Hunter Douglas Blinds and Door to Patio
- ·Remodeled Master Bath features Separate Quartz Vanities, Jetted Kohler Tub and Seamless Glass Separate Shower
- ·Three Spacious Secondary Bedrooms
- ·2 Additional Full Bathrooms
- ·Second Floor Game Room with 2 Closets for Storage
- ·21x9 Covered Porch
- ·Large Grassy Backyard, Deck and Gardens with 14 Oak Trees and 14 Other Mature Shade Trees
- ·Sparkling Swimming Pool and Spa
- ·Board on Board Stained Fence
- ·Oversized Utility Room
- ·2 Car Garage has Epoxy Floors, Cabinets and Workbench
- ·Master Bath Remodeled 2017
- ·Pool Resurfaced 2016
- ·Water Heater 2015
- ·Windows 2014
- ·GE SS Appliances 2014
About Your Realtor Jane Clark
 The listing agent is Jane Clark from Keller Williams Mckinney's Top Producing Jane Clark Realty Group LLC. She is a certified Luxury Home Specialist. Jane was nominated to the top 1000 Realtors in the United States by Keller Williams CEO,Marc Willis . She is the top producer for KW McKinney and a top 5 Elite Producer for the entire NTNMM multi state region. The Jane Clark Realty Group is the Top Producing Real Estate Group for Northern Collin County. She won D Magazines widely acclaimed Best Realtor Award every year since 2006. Jane has been voted the Best Realtor in the McKinney Allen Corridor by the readers of Living Magazine.
The listing agent is Jane Clark from Keller Williams Mckinney's Top Producing Jane Clark Realty Group LLC. She is a certified Luxury Home Specialist. Jane was nominated to the top 1000 Realtors in the United States by Keller Williams CEO,Marc Willis . She is the top producer for KW McKinney and a top 5 Elite Producer for the entire NTNMM multi state region. The Jane Clark Realty Group is the Top Producing Real Estate Group for Northern Collin County. She won D Magazines widely acclaimed Best Realtor Award every year since 2006. Jane has been voted the Best Realtor in the McKinney Allen Corridor by the readers of Living Magazine. 
listing offer
The Jane Clark Realty Group LLC is the Listing agent for
Descriptive Phrases

Best McKinney Real Estate
McKinney House for Sale
House Location
2604 Woodland Ct, Village of Eldorado, McKinney
description: Kw McKinney Realtor Jane Clark offers this georgeous home.
Realtor Walk Thru Rating and feedback...
Rated 5/5 based on 11 Realtor Walk Thrus
Listing Price
Listing Price:
$588.000
Offerred by: Jane Clark Realty Group LLC




























 The listing agent is Jane Clark from Keller Williams Mckinney's Top Producing Jane Clark Realty Group LLC. She is a certified Luxury Home Specialist. Jane was nominated to the top 1000 Realtors in the United States by Keller Williams CEO,Marc Willis . She is the top producer for KW McKinney and a top 5 Elite Producer for the entire NTNMM multi state region. The Jane Clark Realty Group is the Top Producing Real Estate Group for Northern Collin County. She won D Magazines widely acclaimed Best Realtor Award every year since 2006. Jane has been voted the Best Realtor in the McKinney Allen Corridor by the readers of Living Magazine.
The listing agent is Jane Clark from Keller Williams Mckinney's Top Producing Jane Clark Realty Group LLC. She is a certified Luxury Home Specialist. Jane was nominated to the top 1000 Realtors in the United States by Keller Williams CEO,Marc Willis . She is the top producer for KW McKinney and a top 5 Elite Producer for the entire NTNMM multi state region. The Jane Clark Realty Group is the Top Producing Real Estate Group for Northern Collin County. She won D Magazines widely acclaimed Best Realtor Award every year since 2006. Jane has been voted the Best Realtor in the McKinney Allen Corridor by the readers of Living Magazine. 










