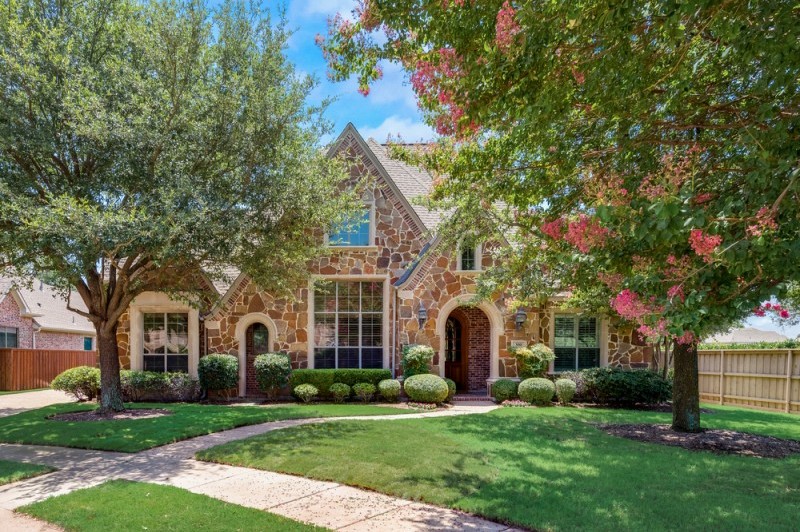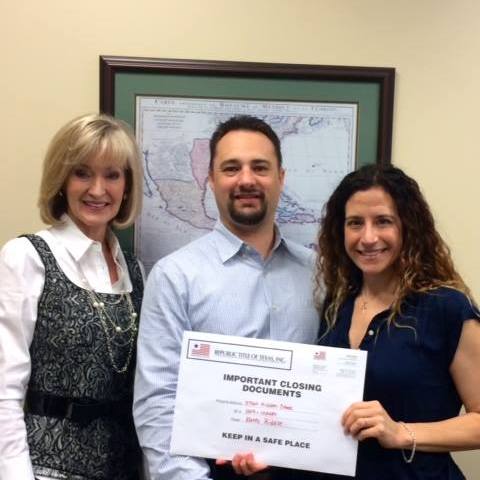Specification
Information about this listing
- PRICE
- $599,000
- MLS NUMBER
- MLS: 14388235
- SQUARE FOOTAGE
- 4,891/tax
- SUBDIVISION
- Stratford Manor
- ROOM COUNT
- 4 Beds / 3.5 Baths / Living / 2 Dining / Library / Office / Media / Game / Outdoor Kitchen / Grassy Yard / 3 Car Garage
- SCHOOLS
- McKinney ISD Elementary: Wilmeth/ Middle: Cockrill/ High School: McKinney North/
- YEAR BUILT
- 2004
- LOT SIZE
- 0.30 Acres
Amenities offered with this Listing
Amenities you will find inside!
This luxurious custom Huntington home is situated on a 0.30 acre cul-de-sac lot in the Stratford Manor Village of the Master Planned Community of Stonebridge Ranch
Walk-Up
- Located on Cul-De-Sac
- Stone & Brick Façade with Lush Landscaping and Mature Trees
- Custom Wood Door with Glass Detailing
Entry
- Soaring 20’ Ceiling in Foyer
- Hand-Scraped Hardwood Floors
- Wrought Iron Spindle Staircase
Formal Dining
- Hand-Scraped Hardwood Floors
- Access to Butler’s Pantry
- Chic Chandelier
- Plantation Shutters
Library/Living Area
- French Doors
- Coffered Ceiling
- Plantation Shutters
- Wall of Built-in Bookcases with rolling ladder
- Hand-Scraped Hardwood Floors
- Built-In Speakers
- Private Executive Alcove
Office/Flex Room
- Hand-Scraped Hardwood Floors
- Built-in Cabinetry
- Window Seat
- Plantation Shutters
- Built-In Speakers
Family Room
- Hand-Scraped Hardwood Floors
- Wall of Windows with Back Yard Views
- Stunning Floor to Ceiling Stone Gas Log Fireplace with Wood Mantle and Raised Hearth
- Built-in Cabinetry for Storage
Kitchen & Breakfast Area
- Freshly Painted White Built-in Cabinetry with Under Mount Lighting
- Granite Counter Tops,
- Hand-Scraped Hardwood Floors
- Stone Tile Backsplash
- Large Granite Island with Breakfast Bar Seating
- Stainless Steel Appliances include: SubZero Fridge, 5-Burner Gas Cooktop, Double Ovens, Compactor, Dishwasher and Microwave
- Open Breakfast Area with Great Natural Light and Sleek Chandelier
Master Retreat
- Hand-Scraped Hardwood Floors
- Built-In Speakers
- Backyard Views
- Spa-Like Bathroom with Dual Sinks, Whirlpool Tub & Large Separate Tiled Shower
- Custom Walk-in Closet
Secondary Bedrooms
- Two Bedrooms Up with Walk-In Closet share Jack & Jill Bathroom with Separate Vanity Areas
- Additional Split Bedroom has Walk-In Closet and Private Access to Full Bathroom
Media/Game Room
- Large Versatile Entertainment Game Room with Hand-Scraped Hardwood Floors and French Doors
- Media Room has Built-In Cabinetry, Surround Sound, Sconce Lighting and Screen
Utility Room
- Full Size Washer & Dryer Area
- Built-in Cabinetry
- Sink
Garage
- Split—One Single and One Double
- Oversized
- Epoxy Floors
- Single has Exterior Backyard Access
- Insulated Garage Doors
Outdoor Experience
- Covered Patio with Ceiling Fans
- Grassy Play Yard
- Wood Board on Board Fence
- Roof-2017, WH x2-2016, Big A/C-2014
About Your Realtor Jane Clark
 The listing agent is Jane Clark from Keller Williams Mckinney's Top Producing Jane Clark Realty Group LLC. She is a certified Luxury Home Specialist. Jane was nominated to the top 1000 Realtors in the United States by Keller Williams CEO,Marc Willis . She is the top producer for KW McKinney and a top 5 Elite Producer for the entire NTNMM multi state region. The Jane Clark Realty Group is the Top Producing Real Estate Group for Northern Collin County. She won D Magazines widely acclaimed Best Realtor Award every year since 2006. Jane has been voted the Best Realtor in the McKinney Allen Corridor by the readers of Living Magazine.
The listing agent is Jane Clark from Keller Williams Mckinney's Top Producing Jane Clark Realty Group LLC. She is a certified Luxury Home Specialist. Jane was nominated to the top 1000 Realtors in the United States by Keller Williams CEO,Marc Willis . She is the top producer for KW McKinney and a top 5 Elite Producer for the entire NTNMM multi state region. The Jane Clark Realty Group is the Top Producing Real Estate Group for Northern Collin County. She won D Magazines widely acclaimed Best Realtor Award every year since 2006. Jane has been voted the Best Realtor in the McKinney Allen Corridor by the readers of Living Magazine.
listing offer
The Jane Clark Realty Group LLC is the Listing agent for
Descriptive Phrases

Best McKinney Real Estate
McKinney House for Sale
House Location
2604 Woodland Ct, Village of Eldorado, McKinney
description: Kw McKinney Realtor Jane Clark offers this georgeous home.
Realtor Walk Thru Rating and feedback...
Rated 5/5 based on 11 Realtor Walk Thrus
Listing Price
Listing Price:
$588.000
Offerred by: Jane Clark Realty Group LLC













































 The listing agent is Jane Clark from Keller Williams Mckinney's Top Producing Jane Clark Realty Group LLC. She is a certified Luxury Home Specialist. Jane was nominated to the top 1000 Realtors in the United States by Keller Williams CEO,Marc Willis . She is the top producer for KW McKinney and a top 5 Elite Producer for the entire NTNMM multi state region. The Jane Clark Realty Group is the Top Producing Real Estate Group for Northern Collin County. She won D Magazines widely acclaimed Best Realtor Award every year since 2006. Jane has been voted the Best Realtor in the McKinney Allen Corridor by the readers of Living Magazine.
The listing agent is Jane Clark from Keller Williams Mckinney's Top Producing Jane Clark Realty Group LLC. She is a certified Luxury Home Specialist. Jane was nominated to the top 1000 Realtors in the United States by Keller Williams CEO,Marc Willis . She is the top producer for KW McKinney and a top 5 Elite Producer for the entire NTNMM multi state region. The Jane Clark Realty Group is the Top Producing Real Estate Group for Northern Collin County. She won D Magazines widely acclaimed Best Realtor Award every year since 2006. Jane has been voted the Best Realtor in the McKinney Allen Corridor by the readers of Living Magazine.










