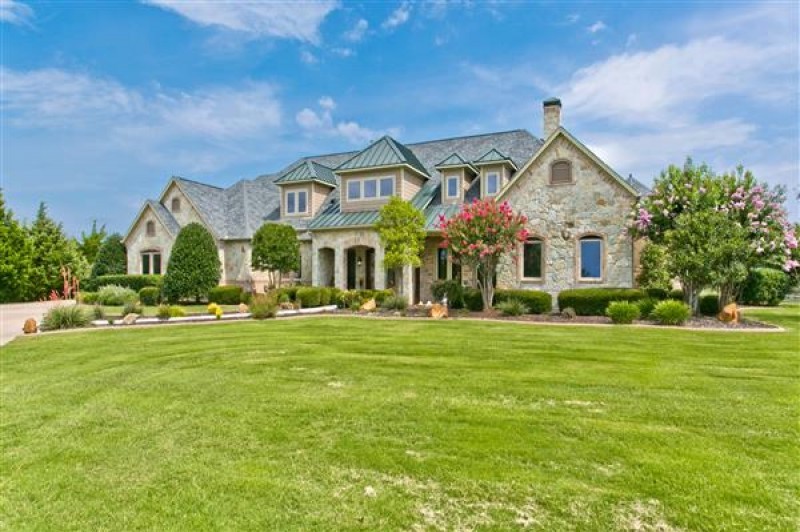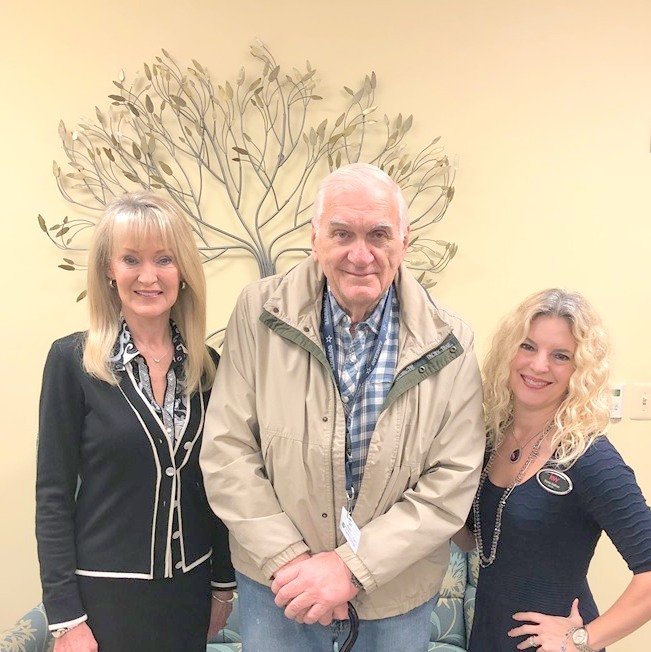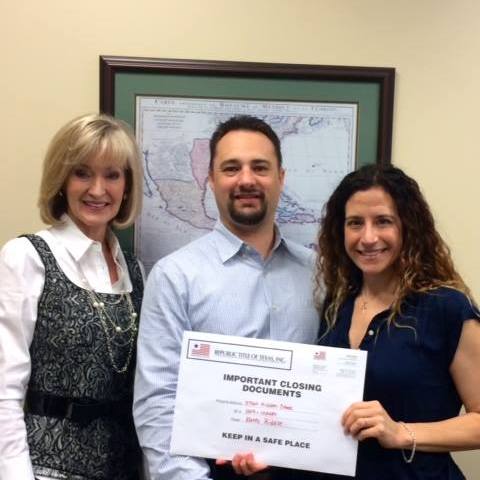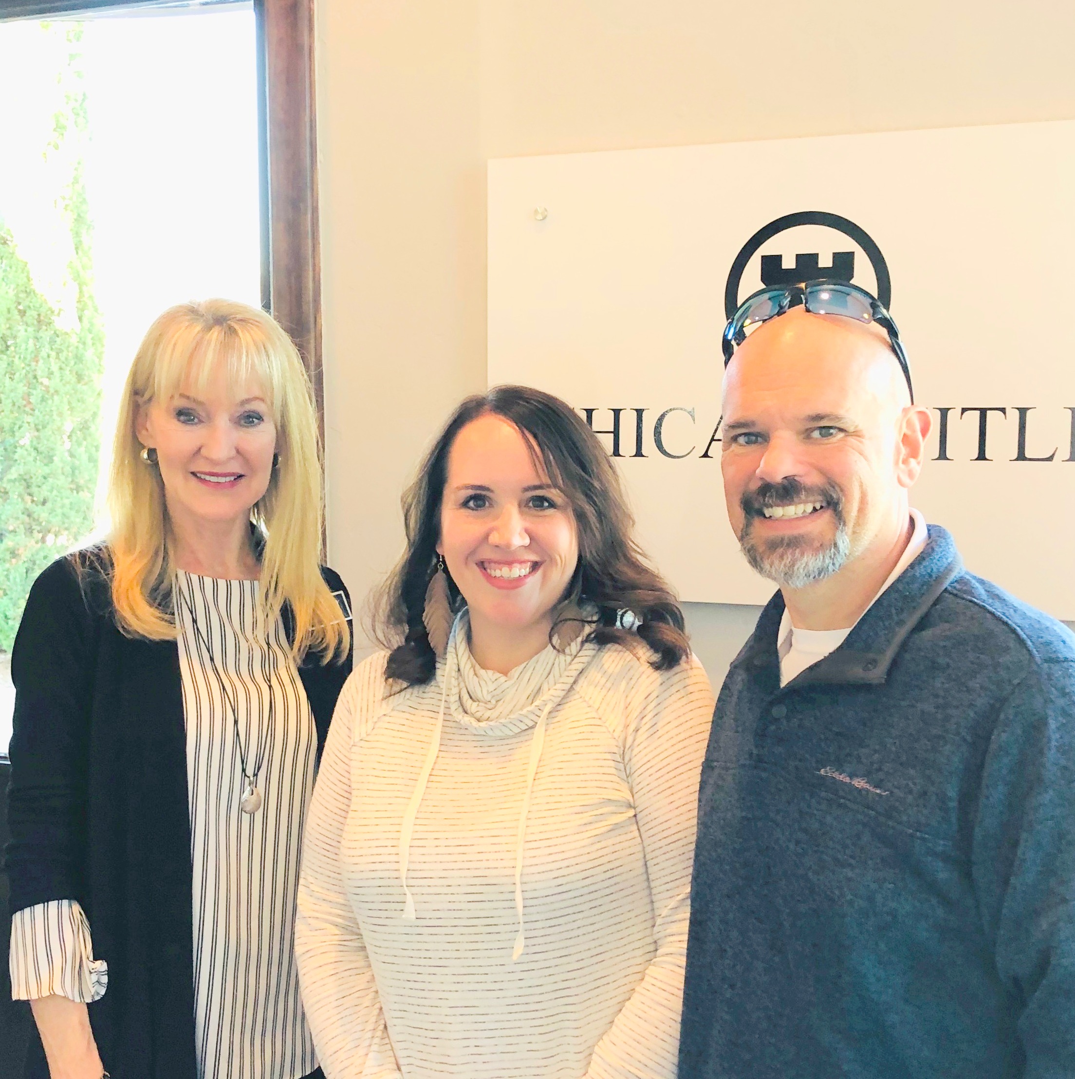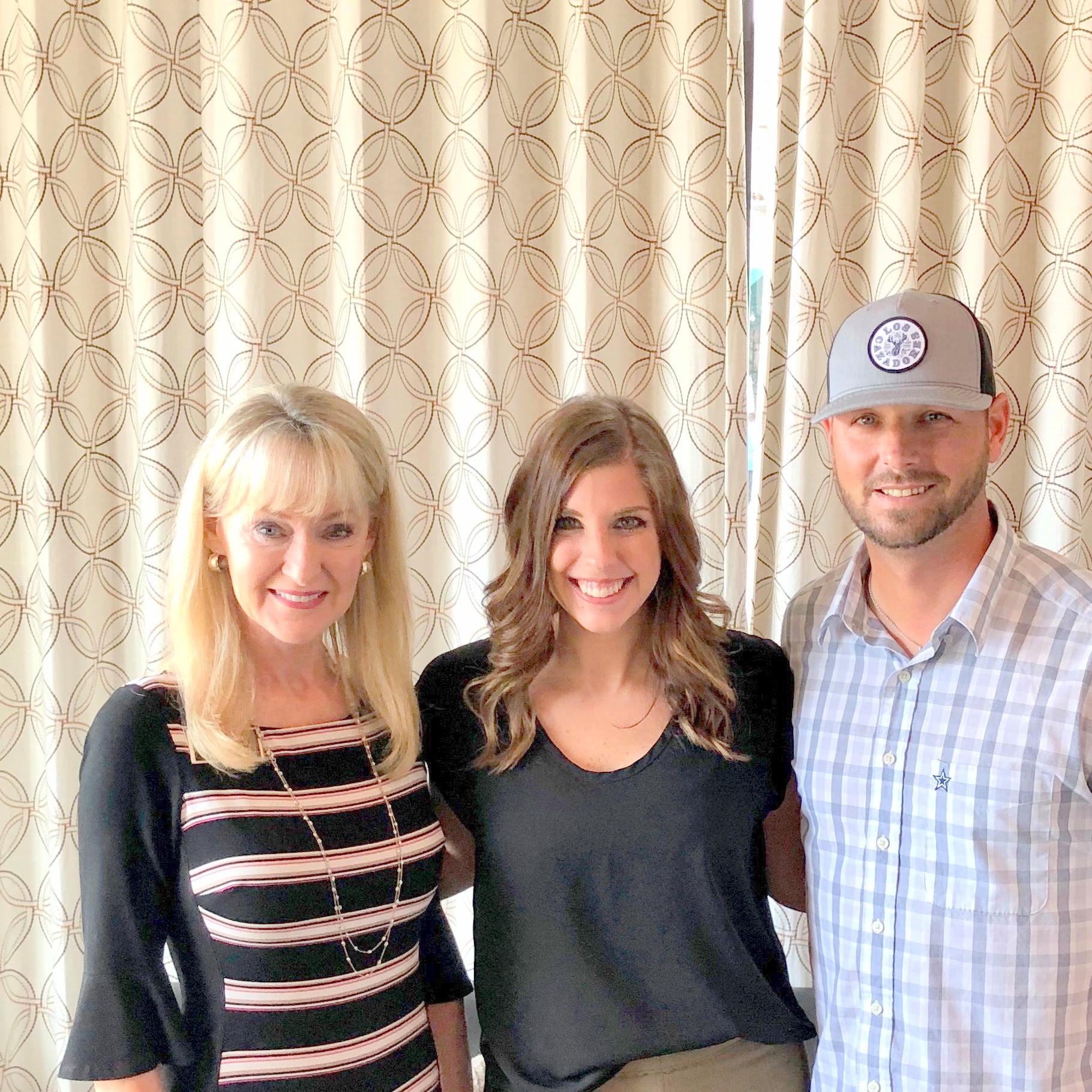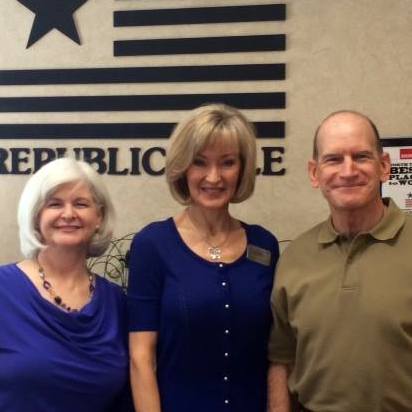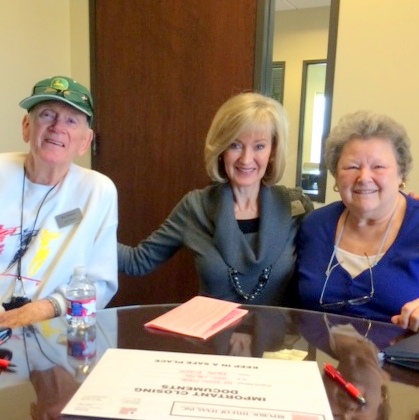Specification
Information about this listing
- Price
- $1,199,000
- Subdivision
- Amberwood Farms, Prosper, TX
- Room Count
- 4 Beds / 4 Baths / Family / 2 Dining / Sun Room* / Game / Media / 2 Stall Barn / Pool & Spa / Tennis Court / 4 Car Garage
- Schools
- Prosper ISD Elementary: Cockrell Middle: Rogers High School: Prosper
- Square Footage
- 5,768/appraiser
- Lot Size
- 3.69 acres
- Year Built
- 2000
- MLS Number
- 13630049
Amenities offered with this Listing
Amenities you will find inside!
Extraordinary Country Estate situated on 3.69 acres located in the Gated Community of Amberwood Farms. Custom Home offers Impeccable Architecture and Luxury in Design. Surrounded with Beautiful Trees and Lush Landscaping, this property has a Winding Driveway leading to 36’ x 36’ Barn including Two Horse Stalls and Tackroom. Outdoor Oasis includes Diving Pool with Heated Spa and Tennis Court.
Entry/Foyer
- Brick & Stone Façade with Landscaped Walk-up
- Winding Tree-lined Driveway
- Large Front Porch with Arches
- Custom Double Wood Doors with Glass
- 20’ Soaring Ceiling in Foyer
- Plantation Shutters, Paneless Windows and Tile Flooring
- Solid Core 8’ Doors, 12” Baseboards, Sante Fe Drag Texture
Family Room
- 16’ Vaulted Ceiling with Wood Beams and Ceiling Fan
- Wall of Arched Windows overlooks Pool, Spa & Backyard
- Floor to Ceiling Stone Fireplace with Gas Logs, Custom Wood Mantle and Raised Stone Hearth
- Built-ins with Entertainment Cabinet
- In Floor Electrical Outlet
Formal Dining
- Stunning Stone Arches with Accent Lighting
- Tray Ceiling with Accent Lighting and Chandelier
- Wall of Paneless Windows
- Built-in Wood Cabinets with Glass Fronts, Drawers and Wine Rack
- Deluxe Crown Molding
Private Study
- Private Study with French Doors and Hardwood Flooring
- Vaulted Ceiling with Speakers
- Extensive Built-ins with Desk
- Plantation Shutters and Cove Lighting
- Two Walk in Closets with Shelving
- Private Access to Full Bath
Sun Room
- Wall of Paneless Windows
- Slatted Wood Ceiling with Fan and Ceiling Speakers
- Stone Fireplace with Gas Logs
- Private Outside Access
Kitchen & Breakfast Area
- Granite Counter Tops, Tile Flooring and Built-in Cabinetry with Spice Rack Cabinet
- Diagonal Tile Backsplash and Under Cabinet Lighting
- Under Mount Triple Basin Sink with Disposal
- Granite Island w/Prep Sink & Disposal has Hanging Pot Rack
- Stunning Stone Arch with Stainless Steel Dacor Gas Cooktop
- Stainless Steel Sub-Zero Refrigerator, Asko Dishwasher, Dacor Double Ovens (Convection) & GE Profile Built-in Microwave
- Large Walk in Pantry
- Open Breakfast Area with Crown Molding
- Wall of Paneless Windows and Chic Lighting
- Built-in Bench with Storage and Granite Top Table
- 8’ x 7’ Workstation/Office located off Kitchen has Shelving and Counterspace, Versatile Area
Master Retreat
- Private Master Suite has Deluxe Crown Molding, Sitting Area with Bay Window and Plantation Shutters
- Tray Ceiling with Ceiling Speakers
- Master Bath has Separate Vanities and Crown Molding
- Jetted Tub, Separate Tiled Shower with Dual Heads, Body Sprays and Bench
- His and Hers Walk-in Closets with Built-ins
Game Room
- Game Room with Hardwoods, Tray Ceiling, Fan and Speakers
- Built-in Bookcase and Storage Closet
- Wet Bar with Granite Counter, Cabinets and Sink, Mini Fridge can be Installed
- Walk in Access to 2 Attics
- In Floor Electrical Outlet
Media Room
- Vaulted with Ceiling Fan and Ceiling Speakers
- Hardwood Floors
- Built-in Storage Cabinets
- Desk/Sewing Corner with Counter and In-Wall Drawers
Secondary Bedrooms
- Two Secondary Bedrooms on Main Level, each with
Separate Full Baths, Walk in Closets and Crown
Molding, One with Built-ins and Window Seat
- Additional Secondary Bedroom on 2nd Level with
Sitting Area, Walk in Closet, Crown Molding and
Separate Full Bath
Utility Room
- Separate Utility Room with Separate Entry to Garage
- Full Size Washer and Dryer Area
- Built-in Cabinetry, Sink, Shower and Room for
Freezer or Extra Refrigerator
- Walk in Storage Closet
Garage
- 4 Car Garage is Oversized with New Epoxied Floor
and Separate Outside Entry
- Work Area has Workbench, Cabinets and Sink
- Insulated Closet in Garage
- Central Vacuum System with 30’ Hose
Outdoor Experience
- 31,ooo Gallon Pool and Raised Spa with Waterfall
and Diving Rock
- Pool and Spa Heater
- Large Covered Porch with Speakers and Ceiling Fan
- Outdoor Stone Kitchen has Counter and Attached
Gas Lynx Grill
- Tennis Court with Fencing and Wind Screens, Basketball Goal at one end
- 30’ x 15’ Pavilion with Mounted Ceiling Fan and
Rope Lighting Installed
- Iron Fencing
Barn
- Morton Barn with 2 Horse Stalls, Tack Room,
Automatic Water Fill and Electricity
- Workshop and Storage Areas
- 32 Station Irrigation Controller, 720’ Well with
2,500 Gallon Storage Tank
Updates
- Roof and Gutters—2017
- Exterior Paint—2017
- Garage Painted & Floor Epoxied—2017
- Pool and Spa Heater—2016
- Spa Controls—2016
- Pool and Spa Light—2016
- Tennis Court Resurfaced—2016
- Tennis Net and Wind Screens Replaced—2016
- Fencing Repainted—2016
- New Igniters Installed on Lynx Gas Grill—2016
- ProSear Burner Replaced on Lynx Bas Grill—2016
- Navien High Capacity Tankless Water Heater—2016
- 4 Carrier Puron HVAC Systems with Air Cleaners/
Handlers, Coils Replaced—2010-2012
Upgrades
- Engineered Concrete Post Tension Slab with 12” Piers
Drilled to 20’ or Rock, whichever comes first
- 18” Cellulose Insulation in Ceiling rated R-38
- Humidifier with Humidistat in Master Bedroom and
Study
- Whole House Audio System, 6 Zones with Russound
Amplifier capable of playing 4 Sources
- Cat5 Cable, TV Satellite and Telephone Cable Drops
to all Rooms connected to Hub in Wiring Closet in
Study
About Your Realtor Jane Clark
 The listing agent is Jane Clark from Keller Williams Mckinney's Top Producing Jane Clark Realty Group LLC. She is a certified Luxury Home Specialist. Jane was nominated to the top 1000 Realtors in the United States by Keller Williams CEO,Marc Willis . She is the top producer for KW McKinney and a top 5 Elite Producer for the entire NTNMM multi state region. The Jane Clark Realty Group is the Top Producing Real Estate Group for Northern Collin County. She won D Magazines widely acclaimed Best Realtor Award every year since 2006. Jane has been voted the Best Realtor in the McKinney Allen Corridor by the readers of Living Magazine.
The listing agent is Jane Clark from Keller Williams Mckinney's Top Producing Jane Clark Realty Group LLC. She is a certified Luxury Home Specialist. Jane was nominated to the top 1000 Realtors in the United States by Keller Williams CEO,Marc Willis . She is the top producer for KW McKinney and a top 5 Elite Producer for the entire NTNMM multi state region. The Jane Clark Realty Group is the Top Producing Real Estate Group for Northern Collin County. She won D Magazines widely acclaimed Best Realtor Award every year since 2006. Jane has been voted the Best Realtor in the McKinney Allen Corridor by the readers of Living Magazine.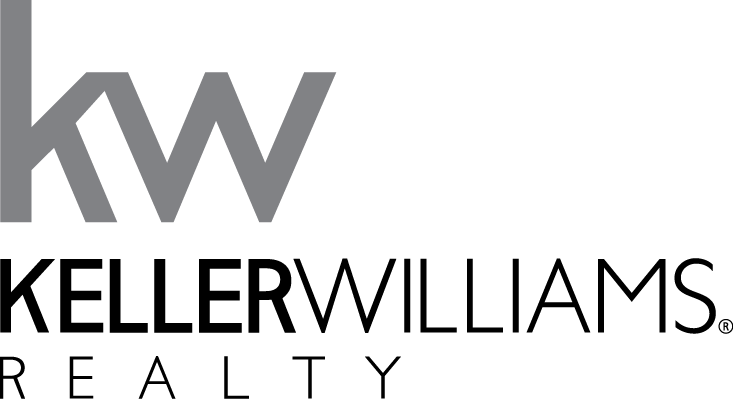
listing offer
The Jane Clark Realty Group LLC is the Listing agent for 3211 Amberwood Ln, Amberwood Farms, Propser, TX
Offerred by: Jane Clark Realty Group LLC


