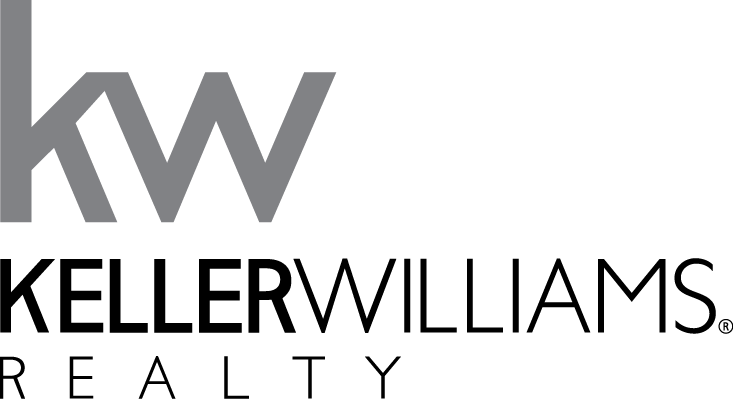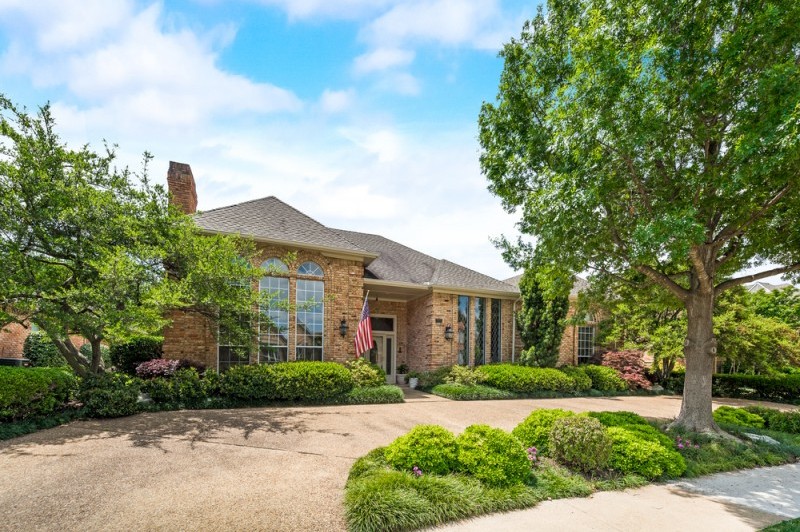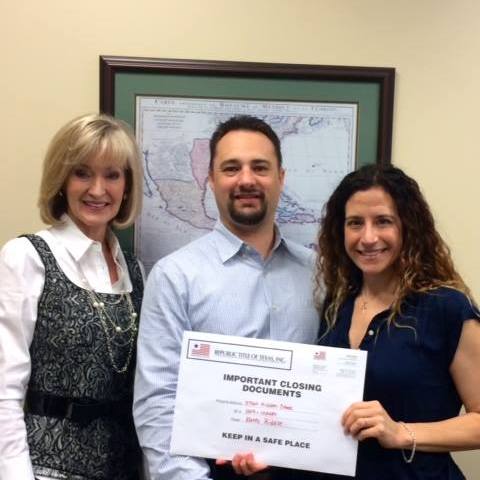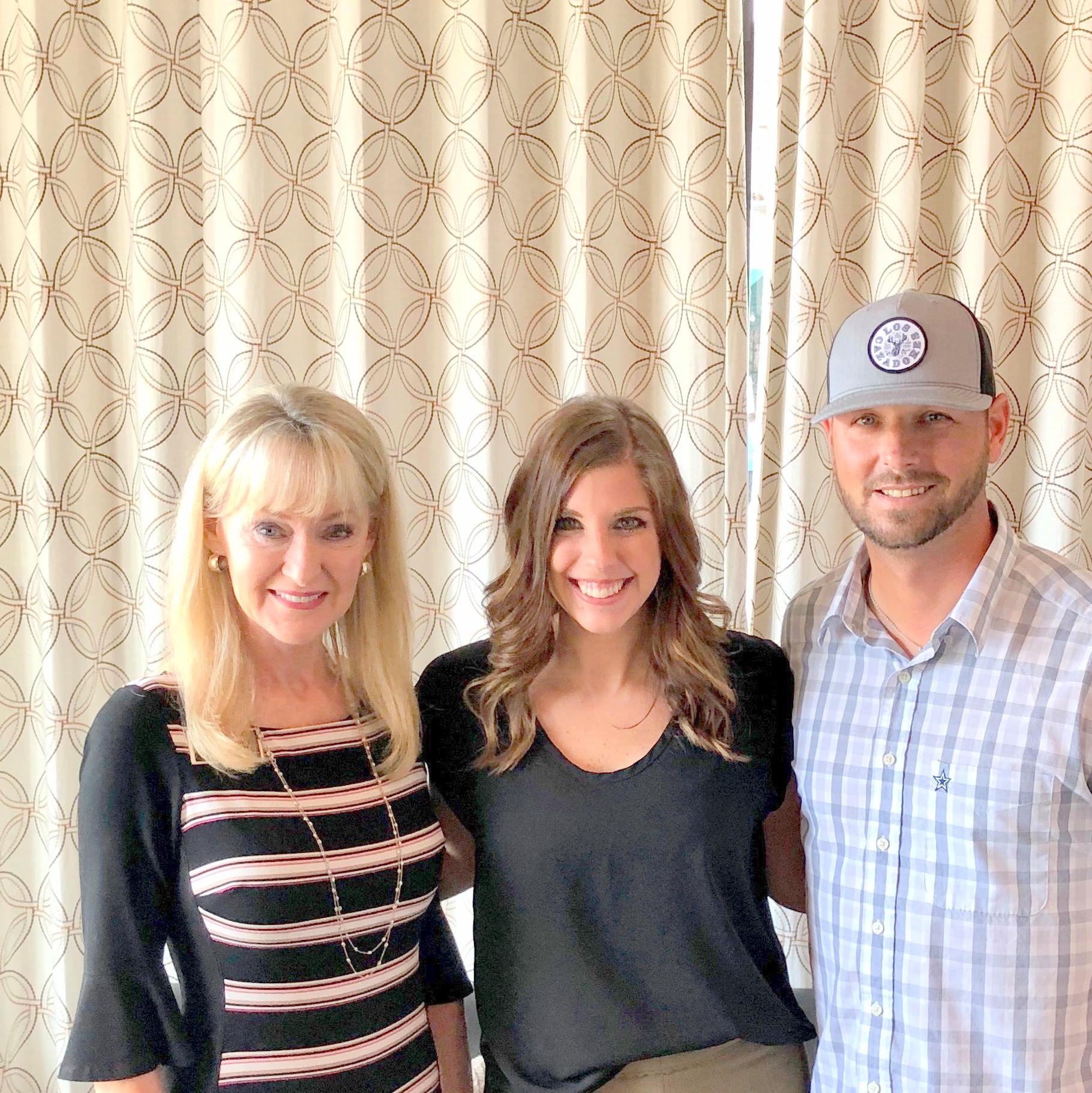Specification
Information about this listing
- PRICE
- $445.000
- MLS NUMBER
- MLS: 14330174
- SQUARE FOOTAGE
- 3,287/Appraisal
- SUBDIVISION
- Wiffletree, Plano
- ROOM COUNT
- 4 Bedrooms / 3.5 Baths / 2 Living / 2 Dining / Covered Patio / 3 Car Garage
- SCHOOLS
- Plano ISD / Mathews Elementary / Schimelpfenig Middle / Clark High / Plano Senior High
- YEAR BUILT
- 1985
- LOT SIZE
- 0.23 Acres
Amenities offered with this Listing
Amenities you will find inside!
Impressive Single Story Home in Quiet, Family Neighborhood! Lush Landscaping and Mature Trees Create Amazing Curb Appeal! Great Location!
- Gorgeous Walkup with Mature Trees, Lush Landscaping and Circle Drive
- Brick Façade with Covered Porch
- Open Foyer has 12-foot Ceiling, Double Crown Molding and Lead Glass Inlaid Front Door
- Formal Living offers Soaring Ceiling with Triple Crown Molding and Gas Log Fireplace with Stunning Millwork
- Formal Dining has Double Tray Ceiling with Crown Molding, Wall of Windows with Wrought Iron Detail and Rich Moldings
- Inviting Family Room features Pocket Doors, Wood Paneling, Double Tray Ceiling, Large Skylight, Wired for Sound and Brick Fireplace with Gas Logs, Wooden Mantel and Firewood Box
- Wet Bar has Wood Cabinetry with Glass Detail, Sink and Wine Fridge
- Kitchen offers Granite Counters and Backsplash, Crown Molding and an Abundance of Wooden Built In Cabinetry with Under Mount Lighting
- Stainless Steel Appliances Include: KitchenAid Commercial Grade 4-Burner Gas Cooktop with Indoor Grill, KitchenAid Double Ovens, Warming Drawer, Built-In Microwave and Dishwasher
- Breakfast Area has Crown Molding, Vaulted Ceiling and Built-In Hutch with Glass Door Detailing
- Utility Room has Built-In Cabinetry, Sink and Fits Full Size Washer and Dryer
- 3 Car Oversized, Rear Garage with Workbench and Exterior Door
- Master Suite has Double Tray Ceiling, with Crown Molding and Wall of Windows
- Master Bath features Large Vanity with Dual Sinks, Oversized, Jetted Tub, Separate Shower and Walk In Closet
- 3 Spacious Secondary Bedrooms are Split from Master and have Walk in Closets
- 2 Additional Full Baths, One is Jack & Jill
- 17x8 Covered Porch has Ceiling Fan opens to Grassy Backyard with Lush Landscaping and Board on Board Stain Wood Fence
- Kitchen Update—2006
- 40-year Roof—2008
- Master Bath Update—2012
- Garage Door Opener—2013
- HVAC Units, Air Ducts, Electronic Filter, Humidifier, Insulation Increased—2015
- Water Heaters—2015/2017
- Kitchen Water Heater(Insta-Heater)—2019
About Your Realtor Jane Clark
 The listing agent is Jane Clark from Keller Williams Mckinney's Top Producing Jane Clark Realty Group LLC. She is a certified Luxury Home Specialist. Jane was nominated to the top 1000 Realtors in the United States by Keller Williams CEO,Marc Willis . She is the top producer for KW McKinney and a top 5 Elite Producer for the entire NTNMM multi state region. The Jane Clark Realty Group is the Top Producing Real Estate Group for Northern Collin County. She won D Magazines widely acclaimed Best Realtor Award every year since 2006. Jane has been voted the Best Realtor in the McKinney Allen Corridor by the readers of Living Magazine.
The listing agent is Jane Clark from Keller Williams Mckinney's Top Producing Jane Clark Realty Group LLC. She is a certified Luxury Home Specialist. Jane was nominated to the top 1000 Realtors in the United States by Keller Williams CEO,Marc Willis . She is the top producer for KW McKinney and a top 5 Elite Producer for the entire NTNMM multi state region. The Jane Clark Realty Group is the Top Producing Real Estate Group for Northern Collin County. She won D Magazines widely acclaimed Best Realtor Award every year since 2006. Jane has been voted the Best Realtor in the McKinney Allen Corridor by the readers of Living Magazine.
listing offer
The Jane Clark Realty Group LLC is the Listing agent for
Descriptive Phrases

Best McKinney Real Estate
McKinney House for Sale
House Location
2604 Woodland Ct, Village of Eldorado, McKinney
description: Kw McKinney Realtor Jane Clark offers this georgeous home.
Realtor Walk Thru Rating and feedback...
Rated 5/5 based on 11 Realtor Walk Thrus
Listing Price
Listing Price:
$588.000
Offerred by: Jane Clark Realty Group LLC































 The listing agent is Jane Clark from Keller Williams Mckinney's Top Producing Jane Clark Realty Group LLC. She is a certified Luxury Home Specialist. Jane was nominated to the top 1000 Realtors in the United States by Keller Williams CEO,Marc Willis . She is the top producer for KW McKinney and a top 5 Elite Producer for the entire NTNMM multi state region. The Jane Clark Realty Group is the Top Producing Real Estate Group for Northern Collin County. She won D Magazines widely acclaimed Best Realtor Award every year since 2006. Jane has been voted the Best Realtor in the McKinney Allen Corridor by the readers of Living Magazine.
The listing agent is Jane Clark from Keller Williams Mckinney's Top Producing Jane Clark Realty Group LLC. She is a certified Luxury Home Specialist. Jane was nominated to the top 1000 Realtors in the United States by Keller Williams CEO,Marc Willis . She is the top producer for KW McKinney and a top 5 Elite Producer for the entire NTNMM multi state region. The Jane Clark Realty Group is the Top Producing Real Estate Group for Northern Collin County. She won D Magazines widely acclaimed Best Realtor Award every year since 2006. Jane has been voted the Best Realtor in the McKinney Allen Corridor by the readers of Living Magazine.










