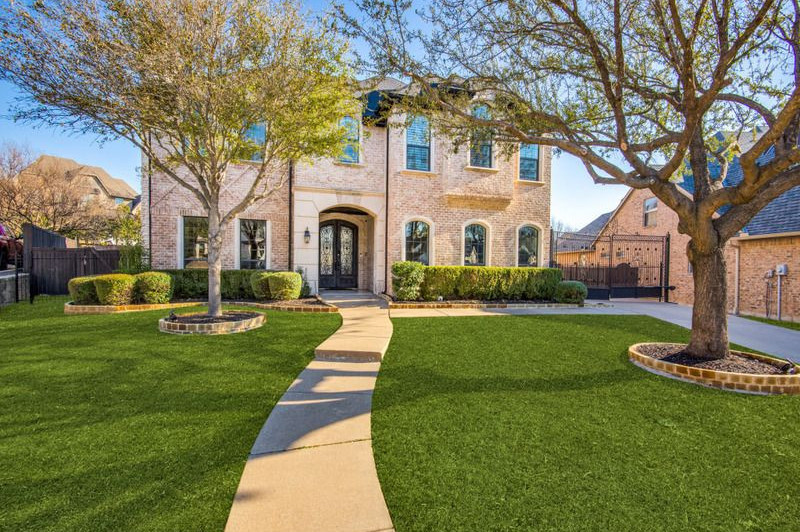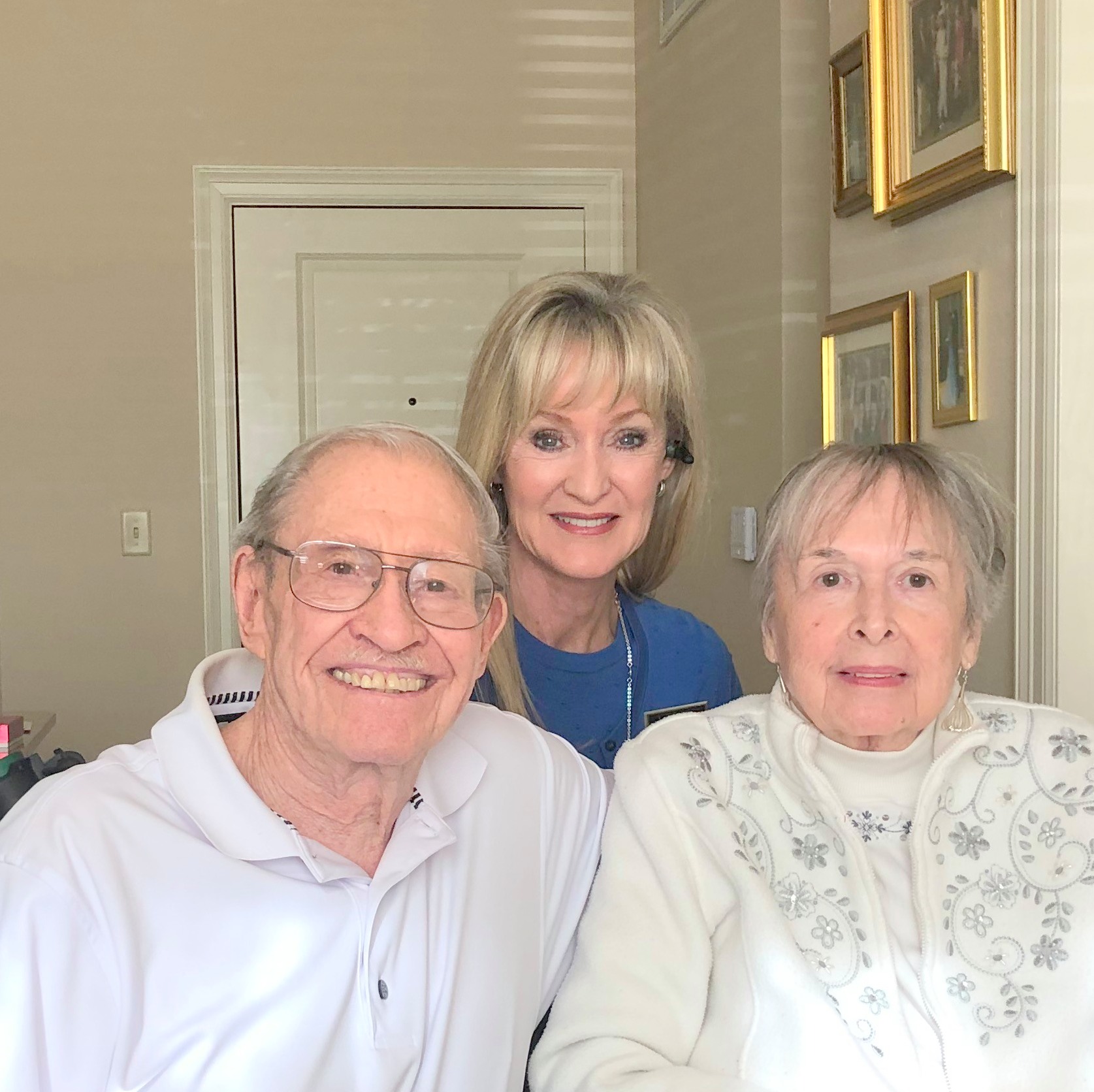Specification
Information about this listing
- PRICE
- $1,599,000
- MLS NUMBER
- MLS: 20016585
- SQUARE FOOTAGE
- 6,378/Appraisal
- SUBDIVISION
- Brookside@Winding Creek
- ROOM COUNT
- 5 Bedrooms / 5.5 Baths / Great Room / 2 Dining / Study / Game Room / Media Room / Pool / Electric Gate / 4 Car Garage
- SCHOOLS
- McKinney ISD: / Walker Elementary / Faubion Middle / McKinney High
- YEAR BUILT
- 2005
- LOT SIZE
- 0.38 Acres
Amenities offered with this Listing
Amenities you will find inside!
Sprawling Luxury Home will Steal Your Heart at First Look! Irresistible Location minutes from Dining, Shopping, and Interstate Access to Downtown!
- Gorgeous Walkup with Great Curb Appeal Located on Cul-de-sac
- Brick Façade with Covered Front Porch
- Open Foyer with 20-foot Ceiling, Crown Molding, Stunning Travertine Floors and Cased 8-foot Front Door with Lead Glass and Wrought Iron Details
- Formal Dining has Chandelier, Speakers, Chair and Picture Molding and Travertine Floors
- Inviting Family Room offers Bow Window with Pool Views. Hardwood Floors, Soaring Ceiling, Gas Log Fireplace, and Built-In Entertainment Area
- The private study has Rich Wood Walls and Hardwood Floors, Coffered 12-ft Ceiling, and Spiral Staircase to Second Level Library with Built-In Bookshelves and a Door to Upstairs Bedroom
- Half Bath for Guests
- The kitchen features Quartz Countertops, Glass Tile Backsplash, Hardwood Floors, Pot Filler, Walk-In Pantry White Cabinetry
- Stainless Steel Appliances include: Commercial Wolf Gas Cooktop, Jenn Air Double Ovens, and KitchenAid Ice Maker
- Butler’s Pantry has Wine Fridge and Glass Front Cabinetry Accents
- Breakfast Area with Plantation Shutters, Speakers, Stunning Chandelier, Stone Gas Log Fireplace, and Wine Cellar with Wine Fridge and Built-In Storage
- Upstairs Game Room has Hardwood Floors, Speakers, Wet Bar with Wine Fridge, and Gas Log Fireplace
- Built-In Granite Topped Desk Area
- Media Room offers Tiered Floor, Speakers, and Sconce Lighting
- Plantation Shutters Throughout
- Master Suite has a Double Tray Ceiling, Hardwood Floors, Plantation Shutters, Gas Log Fireplace, and Door to Patio
- Master Bath with Separate Quartz Topped Vanities, Walk-In Shower with Dual Heads, Travertine Floors, Jetted Tub, Speakers, and 2 Walk-In Closets with Custom Built-ins
- Four Spacious Secondary Bedrooms all Upstairs with Walk-In Closets and Plantation Shutters
- 3 Full Bathrooms Upstairs for Kids or Guests
- Pool Bathroom Down has Slate Tile, Stand-Up Shower, and Quartz Topped Vanity
- Covered Patio of Stamped Concrete Opens to Extended Patio and Sparkling Swimming Pool and Spa
- Large Yard is Ready for Play and Pool Storage Shed for Equipment
- Gated 4 Car Garage with Epoxy Floors
About Your Realtor Jane Clark
 The listing agent is Jane Clark from Keller Williams Mckinney's Top Producing Jane Clark Realty Group LLC. She is a certified Luxury Home Specialist. Jane was nominated to the top 1000 Realtors in the United States by Keller Williams CEO,Marc Willis . She is the top producer for KW McKinney and a top 5 Elite Producer for the entire NTNMM multi state region. The Jane Clark Realty Group is the Top Producing Real Estate Group for Northern Collin County. She won D Magazines widely acclaimed Best Realtor Award every year since 2006. Jane has been voted the Best Realtor in the McKinney Allen Corridor by the readers of Living Magazine.
The listing agent is Jane Clark from Keller Williams Mckinney's Top Producing Jane Clark Realty Group LLC. She is a certified Luxury Home Specialist. Jane was nominated to the top 1000 Realtors in the United States by Keller Williams CEO,Marc Willis . She is the top producer for KW McKinney and a top 5 Elite Producer for the entire NTNMM multi state region. The Jane Clark Realty Group is the Top Producing Real Estate Group for Northern Collin County. She won D Magazines widely acclaimed Best Realtor Award every year since 2006. Jane has been voted the Best Realtor in the McKinney Allen Corridor by the readers of Living Magazine.
listing offer
The Jane Clark Realty Group LLC is the Listing agent for
Descriptive Phrases

Best McKinney Real Estate
McKinney House for Sale
House Location
2604 Woodland Ct, Village of Eldorado, McKinney
description: Kw McKinney Realtor Jane Clark offers this georgeous home.
Realtor Walk Thru Rating and feedback...
Rated 5/5 based on 11 Realtor Walk Thrus
Listing Price
Listing Price:
$588.000
Offerred by: Jane Clark Realty Group LLC




































 The listing agent is Jane Clark from Keller Williams Mckinney's Top Producing Jane Clark Realty Group LLC. She is a certified Luxury Home Specialist. Jane was nominated to the top 1000 Realtors in the United States by Keller Williams CEO,Marc Willis . She is the top producer for KW McKinney and a top 5 Elite Producer for the entire NTNMM multi state region. The Jane Clark Realty Group is the Top Producing Real Estate Group for Northern Collin County. She won D Magazines widely acclaimed Best Realtor Award every year since 2006. Jane has been voted the Best Realtor in the McKinney Allen Corridor by the readers of Living Magazine.
The listing agent is Jane Clark from Keller Williams Mckinney's Top Producing Jane Clark Realty Group LLC. She is a certified Luxury Home Specialist. Jane was nominated to the top 1000 Realtors in the United States by Keller Williams CEO,Marc Willis . She is the top producer for KW McKinney and a top 5 Elite Producer for the entire NTNMM multi state region. The Jane Clark Realty Group is the Top Producing Real Estate Group for Northern Collin County. She won D Magazines widely acclaimed Best Realtor Award every year since 2006. Jane has been voted the Best Realtor in the McKinney Allen Corridor by the readers of Living Magazine.










