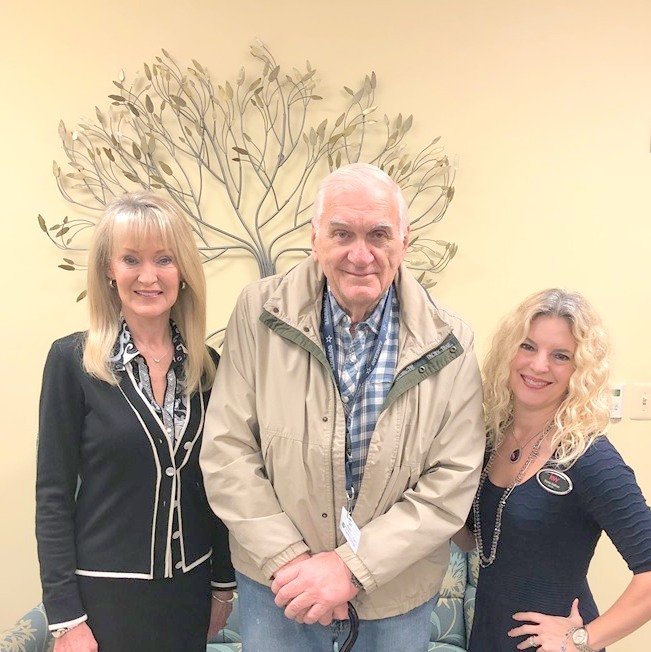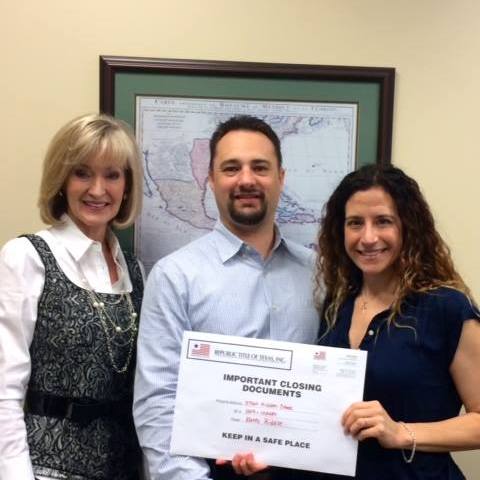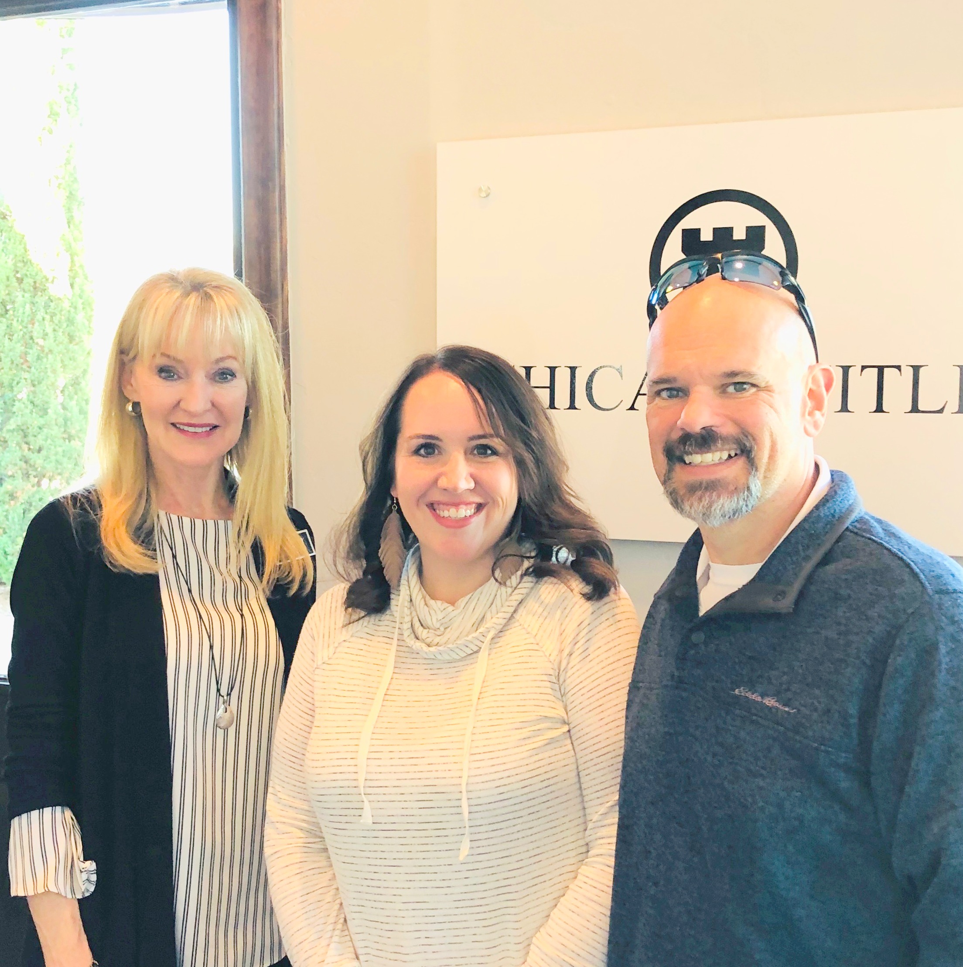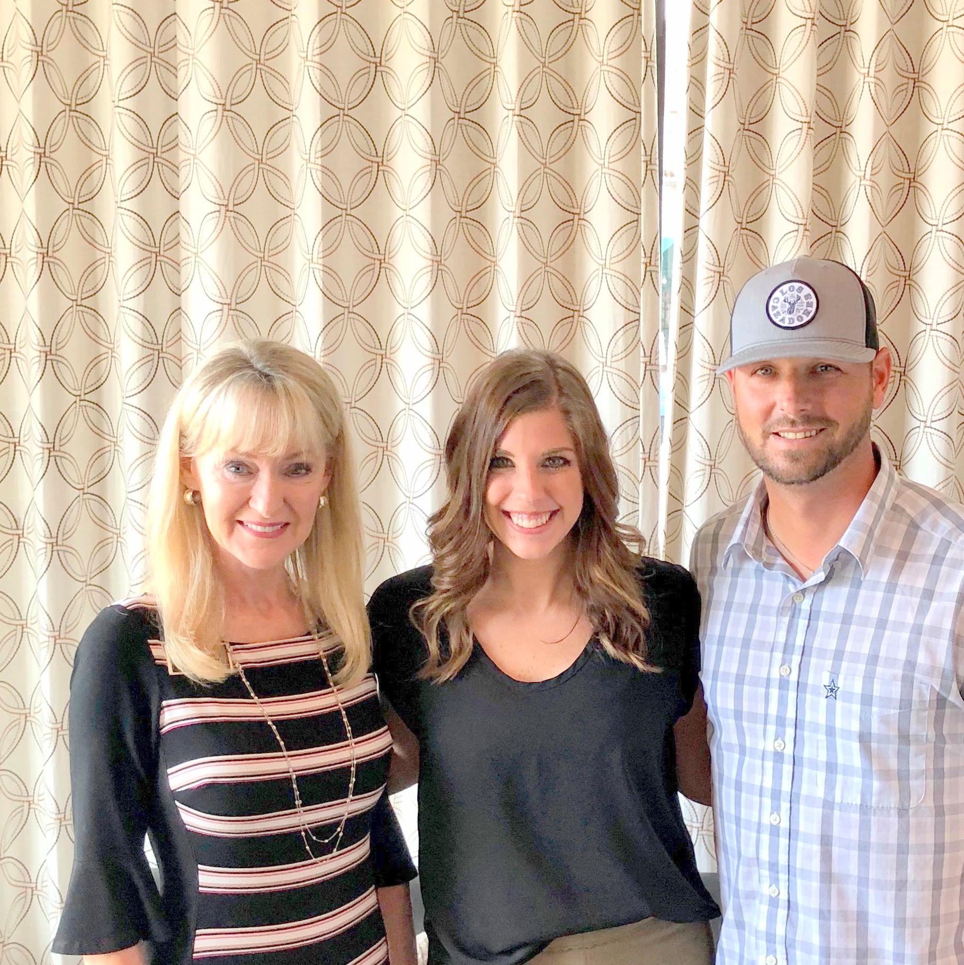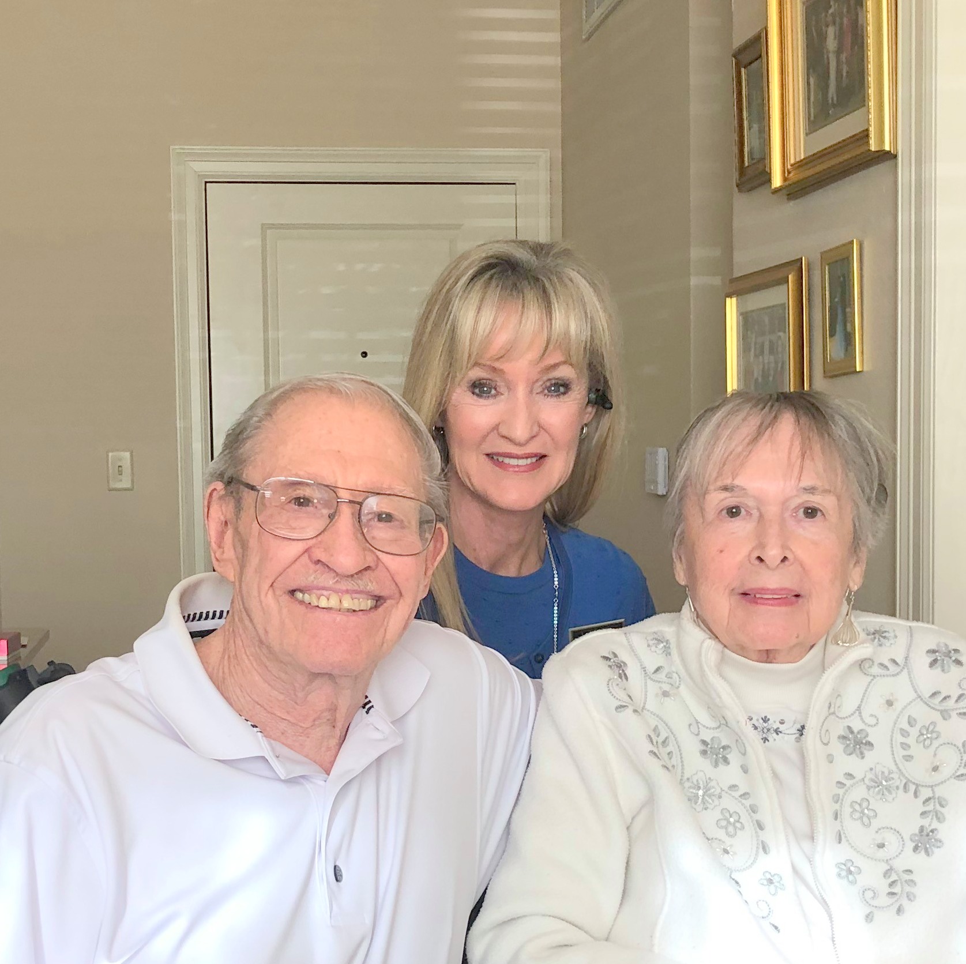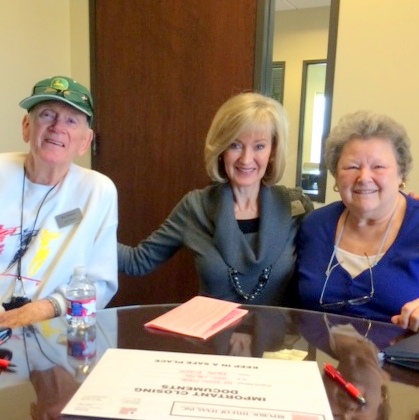Specification
Information about this listing
- PRICE
- $1,300,000
- MLS NUMBER
- MLS: 14568757
- SQUARE FOOTAGE
- 3,501/Tax
- SUBDIVISION
- The Lakes on Legacy Drive
- ROOM COUNT
- 4 Bedrooms / 4 Baths / Living / 2 Dining / Study / Game Room / Pool & Spa / 3 Car Garage
- SCHOOLS
- Lewisville ISD: / Hicks Elementary / Arbor Creek Middle / Hebron 9th Grade Center / Hebron High
- YEAR BUILT
- 1999
- LOT SIZE
- 0.2086 Acres
Amenities offered with this Listing
Amenities you will find inside!
Prime Location in the Heart of Frisco! Gorgeous Landscaping! Located near Shopping, Schools and Parks with Easy Access to Major Roadways!
- Gorgeous Walkup with Mature Trees, Lush Landscaping & Flagstone Wall
- Brick Façade with Covered Porch
- Entry with Hand-Scraped Hardwood Floors, Double Crown Molding and Lead Glass Inlaid Front Door
- Formal Dining has Hand-Scraped Hardwood Floors and Chandelier
- Inviting Family Room offers Hand-Scraped Hardwood Floors, Granite Gas Log Fireplace, Built-In Speakers, Built-In Cabinets and Backyard Views
- Study features Hand-Scraped Hardwood Floors, Built-In Desk and Cabinetry, French Doors and Walk-In Closet
- Plantation Shutters Through-out
- Kitchen features Natural Stone Countertops, Stone Backsplash, Undermount Lighting and Breakfast Bar for Additional Seating
- Appliances Include: Induction Cooktop, Miele Steamer, Electric Oven and Dishwasher
- Breakfast Area has Double Crown Molding, Chandelier and Patio Door
- Master Suite offers Hand-Scraped Hardwood Floors, Backyard Views, Vaulted Ceiling, Chandelier and Patio Door
- Spa-Like Master Bathroom has Natural Stone Countertops, Framed Mirror, Separate Shower, Dual Sinks and Custom Walk-In Closet
- Utility Room has Built-In Cabinetry, Sink and Tile Floors
- Three Secondary Bedrooms on Main all have Walk-In Closets
- Two Full Baths
- Upstairs features Spacious Game Room with Attic Walk-out Access
- Additional Full Hollywood Bathroom with Granite Countertops
- Sparking Swimming Pool and Spa Surrounded by Lush Landscaping and Wood Privacy Fence
- Large Gazebo Covered Patio with Flagstone Counter with Sink
- 3 Car Tandem Rear Garage with Epoxy Floors
- Carpet—2021
- Pool Plaster—2020
- Kitchen Appliances—2020
- Roof and Gutters—2019
- Sodded Front Yard
About Your Realtor Jane Clark
 The listing agent is Jane Clark from Keller Williams Mckinney's Top Producing Jane Clark Realty Group LLC. She is a certified Luxury Home Specialist. Jane was nominated to the top 1000 Realtors in the United States by Keller Williams CEO,Marc Willis . She is the top producer for KW McKinney and a top 5 Elite Producer for the entire NTNMM multi state region. The Jane Clark Realty Group is the Top Producing Real Estate Group for Northern Collin County. She won D Magazines widely acclaimed Best Realtor Award every year since 2006. Jane has been voted the Best Realtor in the McKinney Allen Corridor by the readers of Living Magazine.
The listing agent is Jane Clark from Keller Williams Mckinney's Top Producing Jane Clark Realty Group LLC. She is a certified Luxury Home Specialist. Jane was nominated to the top 1000 Realtors in the United States by Keller Williams CEO,Marc Willis . She is the top producer for KW McKinney and a top 5 Elite Producer for the entire NTNMM multi state region. The Jane Clark Realty Group is the Top Producing Real Estate Group for Northern Collin County. She won D Magazines widely acclaimed Best Realtor Award every year since 2006. Jane has been voted the Best Realtor in the McKinney Allen Corridor by the readers of Living Magazine.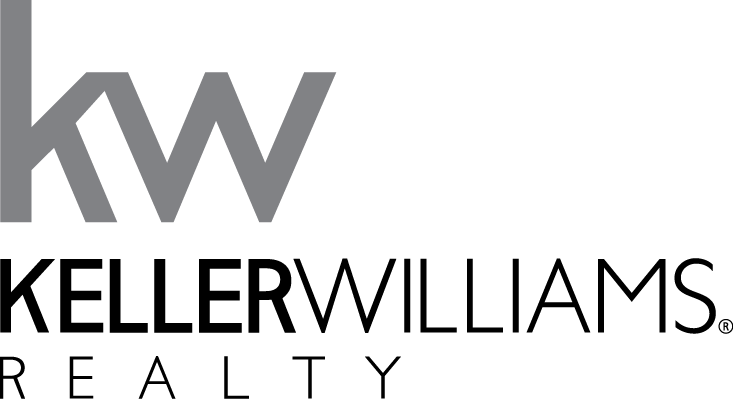
listing offer
The Jane Clark Realty Group LLC is the Listing agent for
Descriptive Phrases

Best McKinney Real Estate
McKinney House for Sale
House Location
2604 Woodland Ct, Village of Eldorado, McKinney
description: Kw McKinney Realtor Jane Clark offers this georgeous home.
Realtor Walk Thru Rating and feedback...
Rated 5/5 based on 11 Realtor Walk Thrus
Listing Price
Listing Price:
$588.000
Offerred by: Jane Clark Realty Group LLC


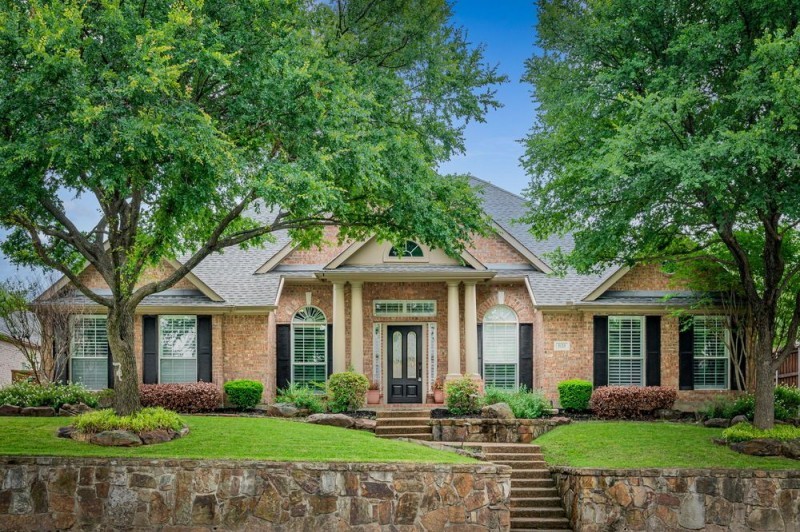



























 The listing agent is Jane Clark from Keller Williams Mckinney's Top Producing Jane Clark Realty Group LLC. She is a certified Luxury Home Specialist. Jane was nominated to the top 1000 Realtors in the United States by Keller Williams CEO,Marc Willis . She is the top producer for KW McKinney and a top 5 Elite Producer for the entire NTNMM multi state region. The Jane Clark Realty Group is the Top Producing Real Estate Group for Northern Collin County. She won D Magazines widely acclaimed Best Realtor Award every year since 2006. Jane has been voted the Best Realtor in the McKinney Allen Corridor by the readers of Living Magazine.
The listing agent is Jane Clark from Keller Williams Mckinney's Top Producing Jane Clark Realty Group LLC. She is a certified Luxury Home Specialist. Jane was nominated to the top 1000 Realtors in the United States by Keller Williams CEO,Marc Willis . She is the top producer for KW McKinney and a top 5 Elite Producer for the entire NTNMM multi state region. The Jane Clark Realty Group is the Top Producing Real Estate Group for Northern Collin County. She won D Magazines widely acclaimed Best Realtor Award every year since 2006. Jane has been voted the Best Realtor in the McKinney Allen Corridor by the readers of Living Magazine.

