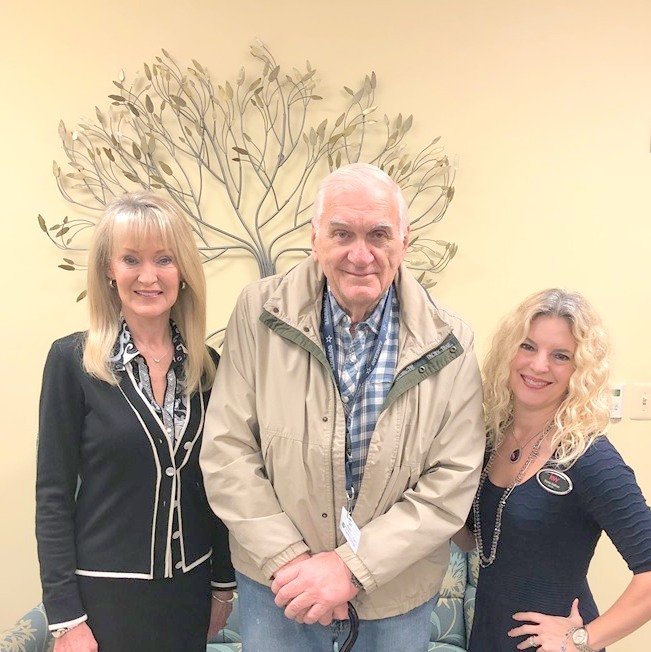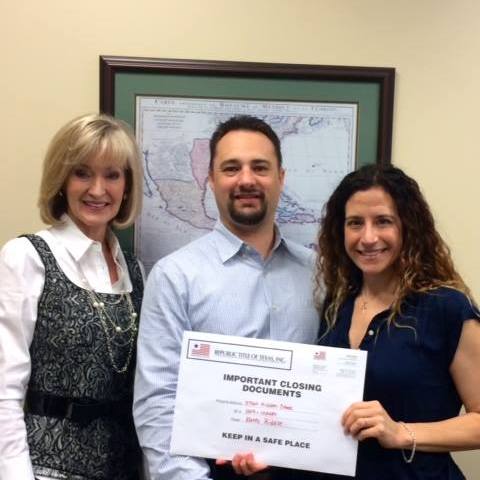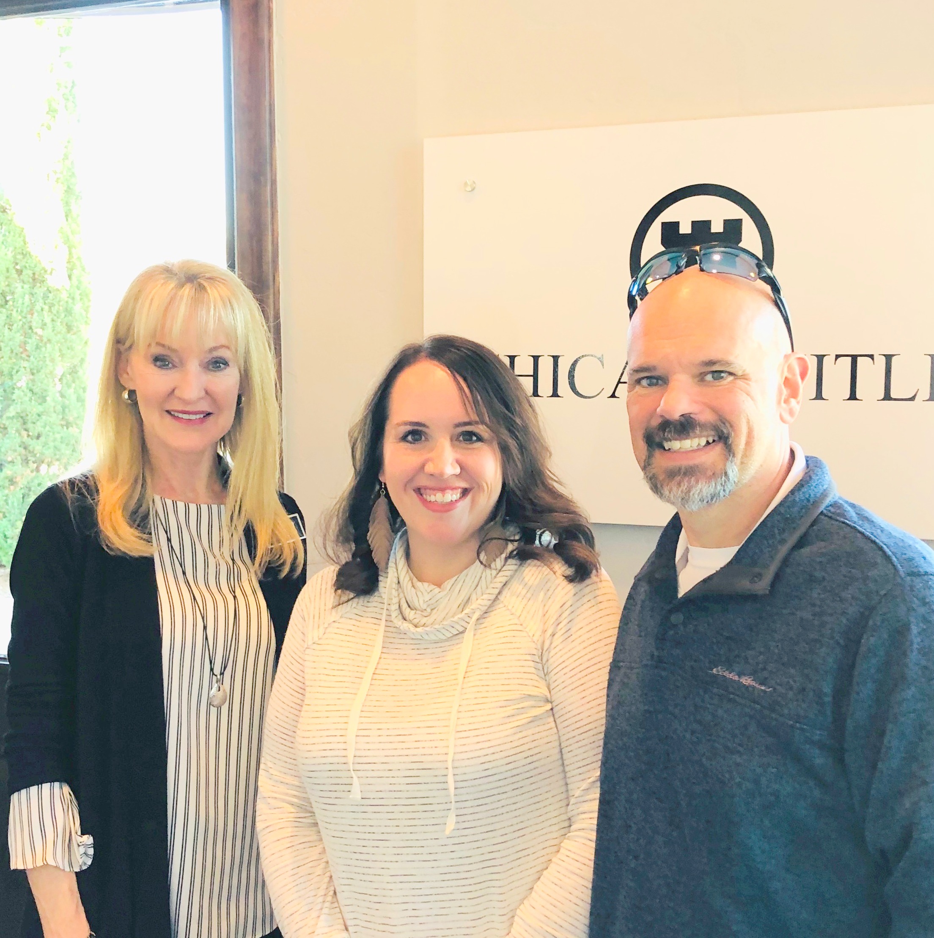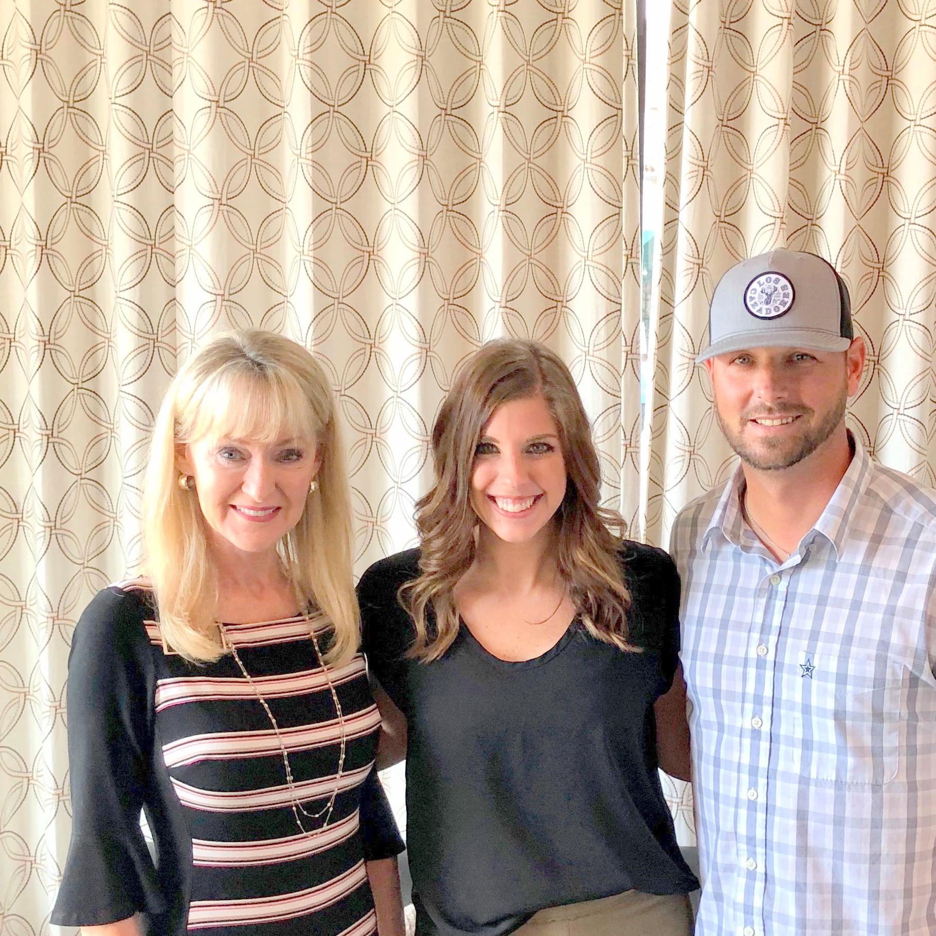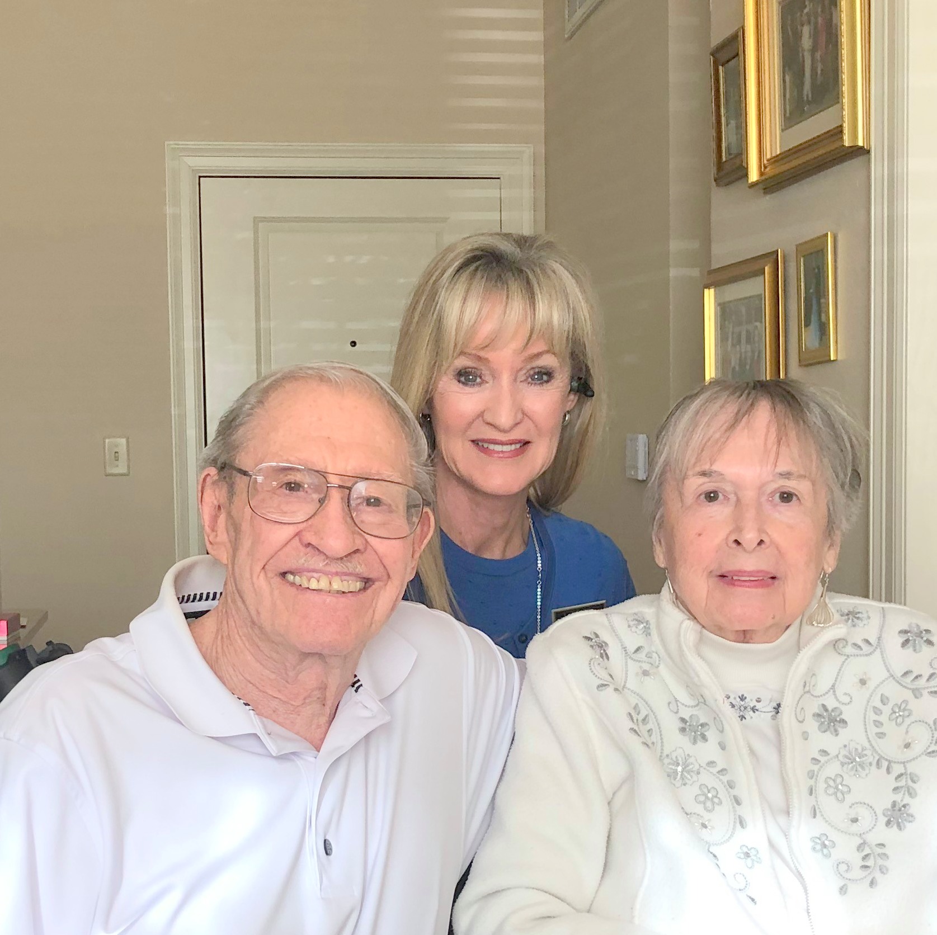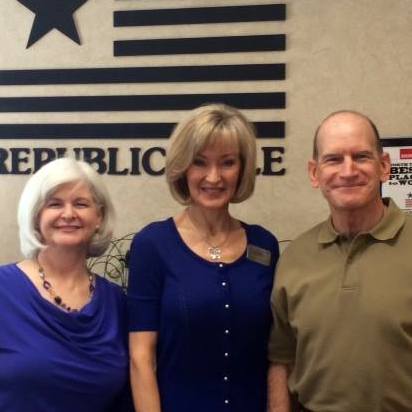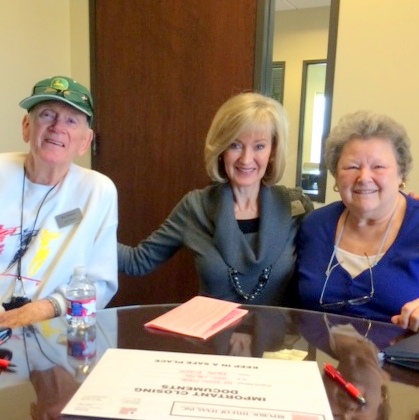Specification
Information about this listing
- Price
- $509,000
- Subdivision
- Town Homes At Legacy Town Center, Plano, Tx
- Room Count
- 3 Bedrooms / 3.5 Baths / Living / 2 Dining / 2 Balconies / 2 Car Rear Garage
- Schools
- Schools: Plano ISD / Brinker Elementary / Renner Middle / Shepton High / Plano West Sr High
- Square Footage
- 2166 (app)
- Lot Size
- Townhome Lot
- Year Built
- 2006
- MLS Number
-
14213942
Amenities offered with this Listing
Amenities you will find inside!
Gorgeous End Unit Townhome at Legacy Town Center! Not a Detail Missed, Abundance of Upgrades! Fabulous Location, Walk to Everything!
- ·Gorgeous End Unit Walk-up with Stone Façade and 8ft Wood Door with Glass Detail
- ·First Floor Study or Bedroom features 8-ft French Doors, Slate Tile Floors, Large Walk-In Closet and Full Bathroom with Stand-Up Shower and Furniture Style Vanity with Granite Countertop
- ·Open Second Level is Perfect for Entertaining with 10-ft Ceilings and Hardwoods Stretching the Entire Space, Grey Throughout
- ·Cozy Formal Dining with Stone Gas Log Fireplace with Hearth and Mantel, Juliette Balcony and Surround Sound
- ·Family Room has Surround Sound, Recessed Lights and Great Natural Light
- ·2nd Level Balcony Stretches Width of Building
- ·Half Bath with Quartz Countertop, Glass Bowl Sink, Pewter Mirror and Lighting
- ·Wood Staircase with Modern Iron Spindles
- ·Paneless Glass Windows Through-out
- ·Gourmet Kitchen offers Quartz Countertops, Glass Subway Tile Backsplash, Abundance of Freshly Painted White Cabinetry, Stainless Steel Appliances, Under Mount Sink and Under and Over Mount Lighting
- ·Breakfast Area with Recessed Lights and Balcony Access
- ·Private Master Suite has Crown Molding, Surround Sound, Recessed Lights and Private Balcony
- ·Remodeled Spa-Like Master Bath features Separate Quartz Vanities, Corner Jetted Tub, Seamless Glass Separate Shower with Bench and Custom Walk-In Closet
- ·Second Guest Suite on Third Level with Recessed Lighting, Large Walk-In Closet and Private Bathroom with Granite Counters
- ·Rear Oversized 2 Car Garage with Epoxy Floors and Storage Area
HOA Includes: Blanket Insurance, Exterior Maintenance, Maintenance of Common Areas, Sprinkler System & Management Fees
About Your Realtor Jane Clark
 The listing agent is Jane Clark from Keller Williams Mckinney's Top Producing Jane Clark Realty Group LLC. She is a certified Luxury Home Specialist. Jane was nominated to the top 1000 Realtors in the United States by Keller Williams CEO,Marc Willis . She is the top producer for KW McKinney and a top 5 Elite Producer for the entire NTNMM multi state region. The Jane Clark Realty Group is the Top Producing Real Estate Group for Northern Collin County. She won D Magazines widely acclaimed Best Realtor Award every year since 2006. Jane has been voted the Best Realtor in the McKinney Allen Corridor by the readers of Living Magazine.
The listing agent is Jane Clark from Keller Williams Mckinney's Top Producing Jane Clark Realty Group LLC. She is a certified Luxury Home Specialist. Jane was nominated to the top 1000 Realtors in the United States by Keller Williams CEO,Marc Willis . She is the top producer for KW McKinney and a top 5 Elite Producer for the entire NTNMM multi state region. The Jane Clark Realty Group is the Top Producing Real Estate Group for Northern Collin County. She won D Magazines widely acclaimed Best Realtor Award every year since 2006. Jane has been voted the Best Realtor in the McKinney Allen Corridor by the readers of Living Magazine. 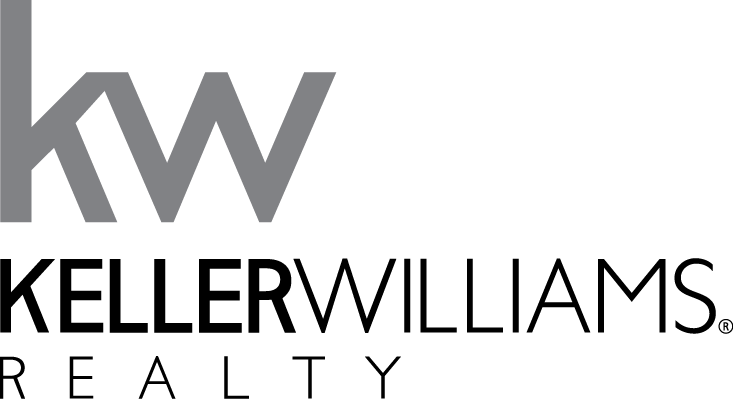
listing offer
The Jane Clark Realty Group LLC is the Listing agent for
Descriptive Phrases

Best McKinney Real Estate
McKinney House for Sale
House Location
2604 Woodland Ct, Village of Eldorado, McKinney
description: Kw McKinney Realtor Jane Clark offers this georgeous home.
Realtor Walk Thru Rating and feedback...
Rated 5/5 based on 11 Realtor Walk Thrus
Listing Price
Listing Price:
$588.000
Offerred by: Jane Clark Realty Group LLC


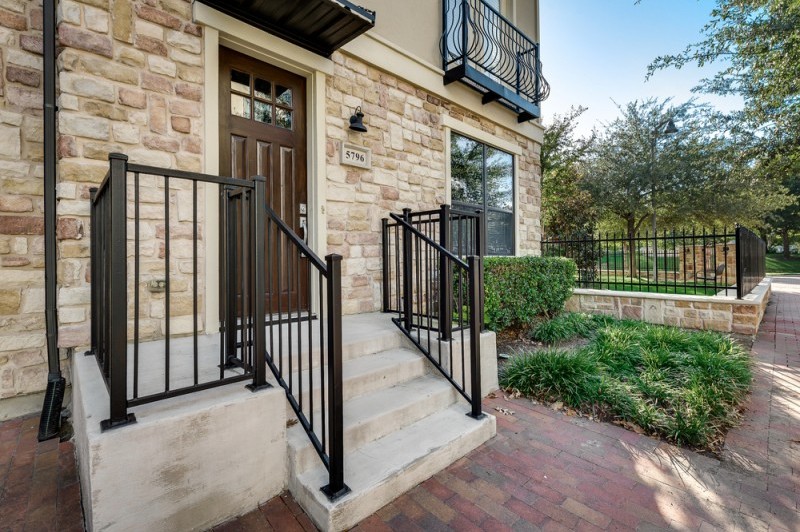

























 The listing agent is Jane Clark from Keller Williams Mckinney's Top Producing Jane Clark Realty Group LLC. She is a certified Luxury Home Specialist. Jane was nominated to the top 1000 Realtors in the United States by Keller Williams CEO,Marc Willis . She is the top producer for KW McKinney and a top 5 Elite Producer for the entire NTNMM multi state region. The Jane Clark Realty Group is the Top Producing Real Estate Group for Northern Collin County. She won D Magazines widely acclaimed Best Realtor Award every year since 2006. Jane has been voted the Best Realtor in the McKinney Allen Corridor by the readers of Living Magazine.
The listing agent is Jane Clark from Keller Williams Mckinney's Top Producing Jane Clark Realty Group LLC. She is a certified Luxury Home Specialist. Jane was nominated to the top 1000 Realtors in the United States by Keller Williams CEO,Marc Willis . She is the top producer for KW McKinney and a top 5 Elite Producer for the entire NTNMM multi state region. The Jane Clark Realty Group is the Top Producing Real Estate Group for Northern Collin County. She won D Magazines widely acclaimed Best Realtor Award every year since 2006. Jane has been voted the Best Realtor in the McKinney Allen Corridor by the readers of Living Magazine. 

