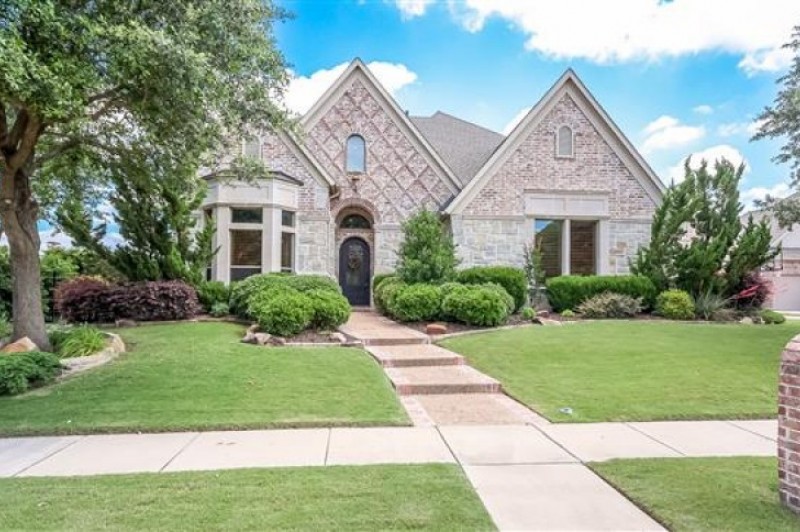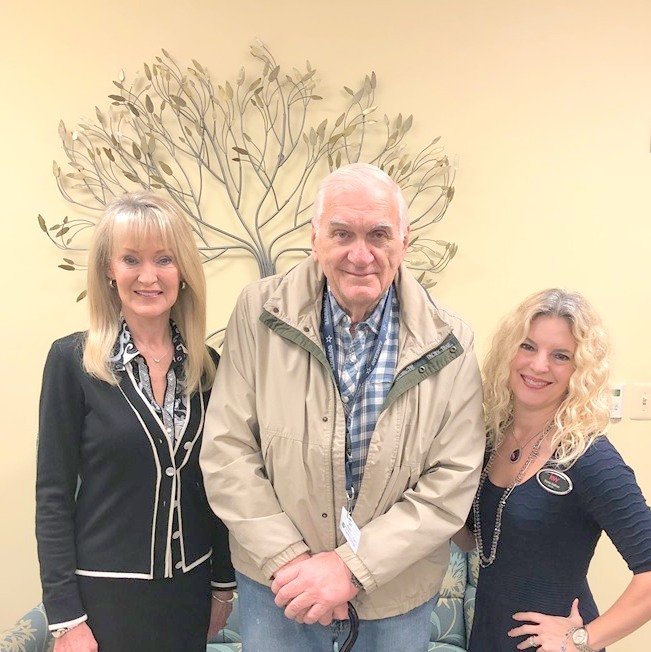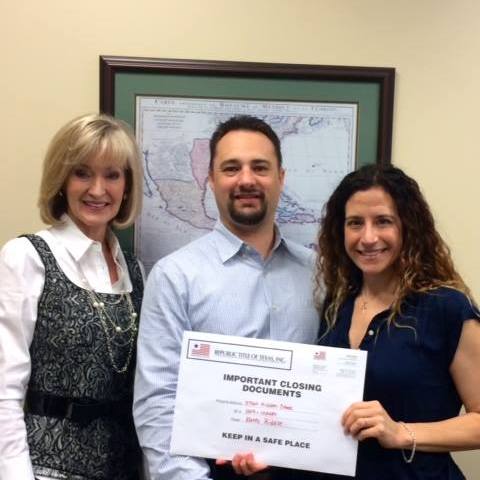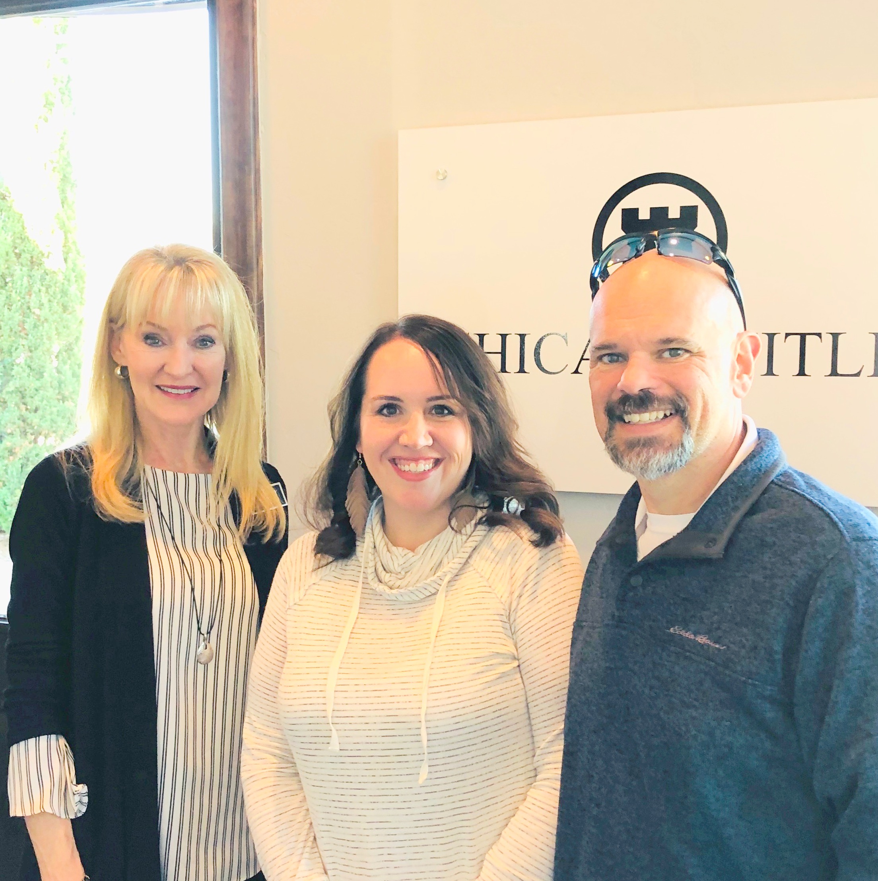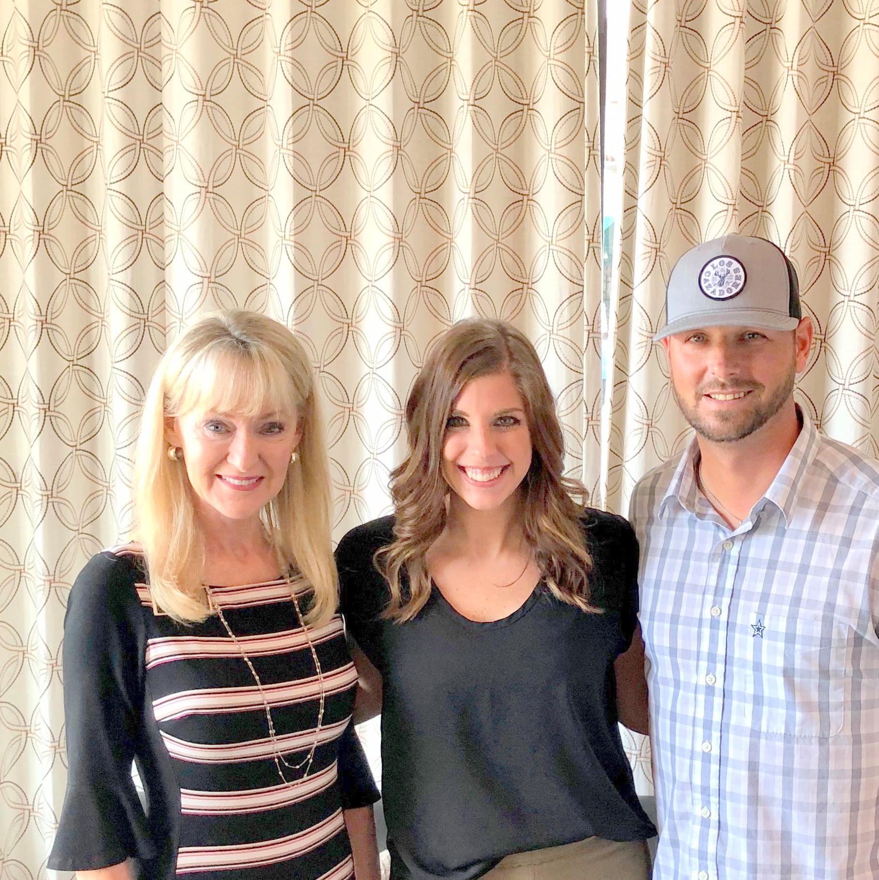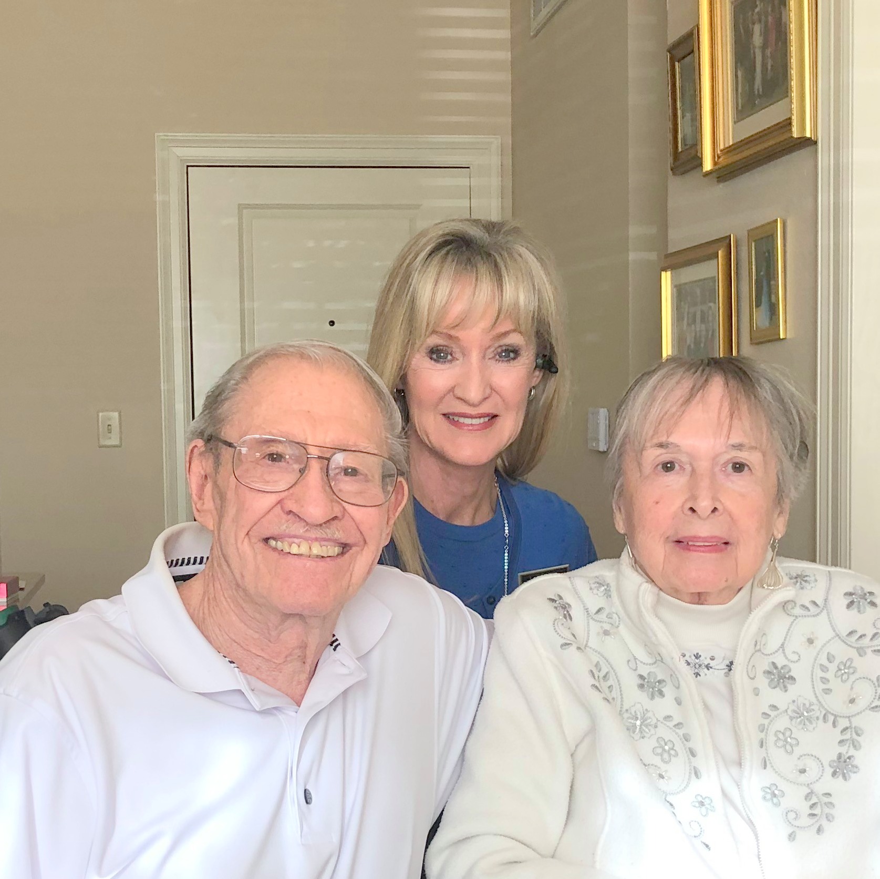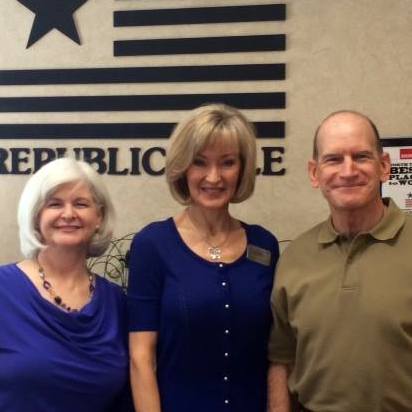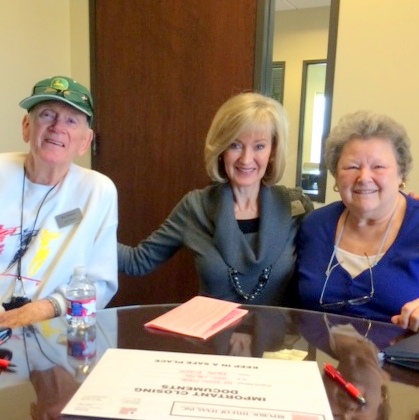Specification
Information about this listing
- Price
- $778,000
- Subdivision
- Tanglewood, Stonebridge Ranch, McKinney, TX
- Room Count
- 5 Beds/4.1 Baths/4 Living/2 Dining/Piano Room/Study/Wine Grotto/Pool & Spa/Oversized 3 Car Garage
- Schools
- McKinney ISD: Glen Oaks Elementary / Dowell Middle / McKinney Boyd Highl
- Square Footage
- 5,298 / tax
- Lot Size
- 0.320 acres
- Year Built
- 2005
- MLS Number
- 13384205
Amenities offered with this Listing
Amenities you will find inside!
Luxury, Executive, Custom Home on a Corner Lot with Resort Style Outdoor Oasis featuring Pool, Spa and Waterfall. Impeccable Architecture, Entertainment Central, Beautiful Mature Trees and Professional Landscaping.
Entry
- Brick Façade with Stone Accents
- Professionally Landscaped Walk-up
- Soaring Ceilings
- Hand Scraped Hardwood Floors
- Solid Core Doors & 6” Baseboards
- Wrought Iron Spindle Staircase
- Distinctive Architectural Arches, Accents & Rounded Corners
Formal Dining
- Elegant with Triple Crown Molding & Exquisite Chandelier
- Plantation Shutters
- Hand Scraped Hardwood Floors
- Butler Pantry with Granite, Glass Fronts & Tumbled Marble Backsplash
Piano Room
- Hand Scraped Hardwood Floors
- Arched Entry & Plantation Shutters
- Crown Molding & 6” Baseboards
Study
- French Doors to Private Study with Paneless Glass overlooking Courtyard
- Floor to Ceiling Custom Built-ins
- Hand Scraped Hardwood Floors
- Sitting area for reading & relaxing
Kitchen & Breakfast Area
- Granite Counter Tops
- Hand Scraped Hardwood Floors
- 42” Rich Built-in Cabinetry
- Tumbled Marble Back Splash
- Granite 4x7 Island with Breakfast Bar
- Double Convection Ovens
- Bricked Arch over Décor Gas Cooktop
- Sub-zero Refrigerator with wood panels
- Walk-in Pantry with Deep Shelves
- Charming Breakfast Area with Wall of Windows overlooking Patio, Pool/Spa
Family Room
- Inviting Family Rm w/Plantation Shutters
- Natural Stone Fire Place with Brick Accents, Hearth & Cedar Mantle
- Wood burning, Gas Logs & Starter
- Built-in Entertainment Center
Media Room
- French Door Entry & Vaulted Ceiling
- Surround Sound Wiring
- Decorative Columns & Molding with Sconce Lighting
Utility/Mud Room
- Built-in cabinetry with Sink & counters
- Bead board cubbies, shelf & shoe bench
- Room for Refrigerator
Master Retreat
- Private Master Suite w/Crown Molding, Solid Core Doors
- Plantation Shutters in Sitting Area
- Extensive Custom Walk-in Closets
- Lavish Master Bath with Granite His & Hers Vanities & Designer Lighting
- Jetted Tub & Oversized Shower
Secondary Bedrooms
- Jack-n-Jill with private Vanities
- Large Walk-in Closets
- Plantation Shutters in all rooms
- Guest Suite with full bath down
Upstairs Game Room
- Spacious Step-up w/Vaulted Ceiling
- Large windows w/Plantation Shutters
- Access to Brick & Wrought Iron Balcony
Outdoor Experience
- Flagstone bordered Pool & Spa with Waterfall Features & Tanning Area
- Open Pebbletec Patio
- 2 Arched Brick Covered Patios
- Free Standing Brick Wood Burning Fireplace with hearth & mantle
- Multiple large grass play areas
- Quaint Courtyard with front access
- 3 Car Garage-room for refrigerator
About Your Realtor Jane Clark
 The listing agent is Jane Clark from Keller Williams Mckinney's Top Producing Jane Clark Realty Group LLC. She is a certified Luxury Home Specialist. Jane was nominated to the top 1000 Realtors in the United States by Keller Williams CEO,Marc Willis . She is the top producer for KW McKinney and a top 5 Elite Producer for the entire NTNMM multi state region. The Jane Clark Realty Group is the Top Producing Real Estate Group for Northern Collin County. She won D Magazines widely acclaimed Best Realtor Award every year since 2006. Jane has been voted the Best Realtor in the McKinney Allen Corridor by the readers of Living Magazine.
The listing agent is Jane Clark from Keller Williams Mckinney's Top Producing Jane Clark Realty Group LLC. She is a certified Luxury Home Specialist. Jane was nominated to the top 1000 Realtors in the United States by Keller Williams CEO,Marc Willis . She is the top producer for KW McKinney and a top 5 Elite Producer for the entire NTNMM multi state region. The Jane Clark Realty Group is the Top Producing Real Estate Group for Northern Collin County. She won D Magazines widely acclaimed Best Realtor Award every year since 2006. Jane has been voted the Best Realtor in the McKinney Allen Corridor by the readers of Living Magazine.
listing offer
The Jane Clark Realty Group LLC is the Listing agent for 6804 Knollwood Drive, Tanglewood, Stonebridge Ranch, McKinney, TX
Listing Price:
$778.000
Offerred by: Jane Clark Realty Group LLC


