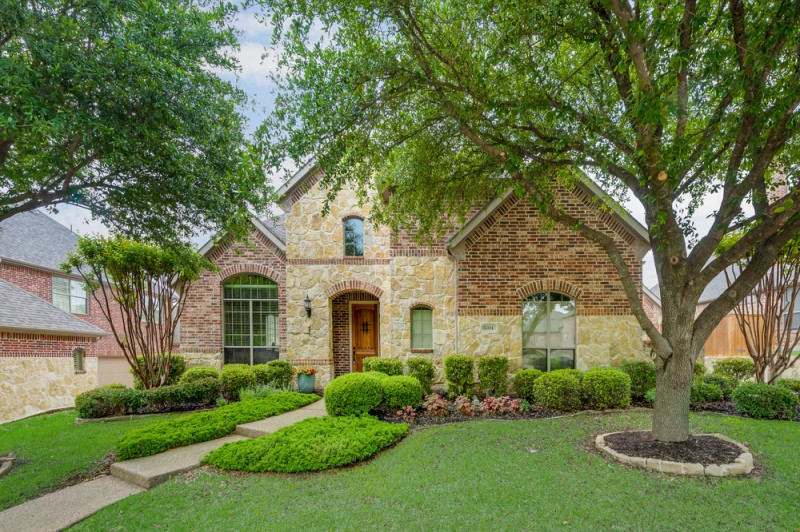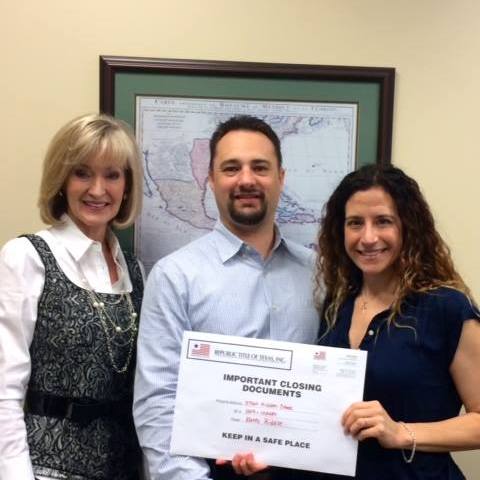Specification
Information about this listing
- Price
- $565,000
- Subdivision
- La Cima Haven in Stonebridge Ranch McKinney Tx.
- Room Count
- 4 Beds / 3.5 Baths / 2 Living / 2 Dining / Study / Game / Media / Pool / Outdoor Fireplace / Grassy Yard / 3 Car Garage
- Schools
- McKinney ISD / Elementary: Wilmeth / Middle: Cockrill / High School: McKinney North
- Square Footage
- 4,330/tax
- Lot Size
- 0.244/tax
- Year Built
- 2005
- MLS Number
- 14079988
Amenities offered with this Listing
Amenities you will find inside!
This stunning Highland Home situated on a quiet, tree-lined street in the La Cima HavenVillage of the master-planned community of Stonebridge Ranch. This custom home features gorgeous views and great attention to detail.
Entry
- Quiet, Tree Lined Street
- Stone & Brick Façade with Landscaped Walk-up and Mature Trees
- Custom 8-ft Wood Door
- Soaring 16’ Ceiling in Foyer
- Slate Tile Floors
- Wrought Iron Spindle Staircase
Study
- French Doors
- Wall of Rich Built-in Bookcases
- Slate Tile Floors
- Large Walk-In Closet
Formal Living
- Vaulted Ceiling
- Arched Entryway
- Double Crown Molding
Formal Dining
- Double Crown Molding
- Slate Tile Floors
- Stunning Chandelier
Powder Room
- Furniture Style Vanity
- Framed Mirror
- Located on Main Level
Family Room
- Wall of Windows with Gorgeous Views
- Stunning Floor to Ceiling Stone Gas Log Fireplace with Wood Mantle and Raised Hearth
- Built-in Entertainment Cabinets
- Slate Tile Floors
Kitchen & Breakfast Area
- Granite Counter Tops, Slate Tile Flooring
- Built-in Cabinetry, Tile Backsplash with Under Mount Lighting
- Granite Island and Breakfast Bar
- Gas Cooktop, Double Ovens, Dishwasher & Built In Microwave
- Open Breakfast Area with Walls of Windows for Great Natural Light and Stunning Chandelier
Master Retreat
- Private Master Suite with Crown Molding and Bay Window with Sitting Area
- Master Bath with Comfort Height Vanity
- Jetted Tub
- Separate Tiled Shower
- Large Walk-in Closet
Secondary Bedrooms
- Three Spacious Vaulted Bedrooms up with Ceiling Fans
- Two share Jack & Jill Bath with Separate Vanity Areas
- Additional Full Bath in Hall
Game & Media Room
- Spacious Vaulted Game Room with Wall of Windows to 17x7 Balcony
- Media features Wall of Rich Built-Ins, Vaulted Ceiling and Sconce Lighting
Outdoor Experience
- Sparkling Pool, Spa and Grotto
- Covered Porch with Stone Fireplace & Extended Patio
- Grassy Play Yard
- Iron and Wood Fencing, Backs to Greenspace
- Roof —2015
Utility Room/Garage
- Full Size Washer & Dryer Area
- Built-in Cabinetry and Room for Additional Fridge
- Tankless Water Heater
- 2 Solar Attic Fans
- 3 Car Oversized Garage, Split
Stonebridge Ranch Amenities: Sandy Beach Club & Aquatic Community Pool, Playgrounds and Parks, Tennis & Sports Courts, Scenic Lakes, and Ponds, Parks with Walking, Jogging and Bike Trails, HOA sponsored community events: Beach Club Parties, Holiday Celebrations, Fishing and More
About Your Realtor Jane Clark
 The listing agent is Jane Clark from Keller Williams Mckinney's Top Producing Jane Clark Realty Group LLC. She is a certified Luxury Home Specialist. Jane was nominated to the top 1000 Realtors in the United States by Keller Williams CEO,Marc Willis . She is the top producer for KW McKinney and a top 5 Elite Producer for the entire NTNMM multi state region. The Jane Clark Realty Group is the Top Producing Real Estate Group for Northern Collin County. She won D Magazines widely acclaimed Best Realtor Award every year since 2006. Jane has been voted the Best Realtor in the McKinney Allen Corridor by the readers of Living Magazine.
The listing agent is Jane Clark from Keller Williams Mckinney's Top Producing Jane Clark Realty Group LLC. She is a certified Luxury Home Specialist. Jane was nominated to the top 1000 Realtors in the United States by Keller Williams CEO,Marc Willis . She is the top producer for KW McKinney and a top 5 Elite Producer for the entire NTNMM multi state region. The Jane Clark Realty Group is the Top Producing Real Estate Group for Northern Collin County. She won D Magazines widely acclaimed Best Realtor Award every year since 2006. Jane has been voted the Best Realtor in the McKinney Allen Corridor by the readers of Living Magazine.
listing offer
The Jane Clark Realty Group LLC is the Listing agent for
Descriptive Phrases

Best McKinney Real Estate
McKinney House for Sale
House Location
2604 Woodland Ct, Village of Eldorado, McKinney
description: Kw McKinney Realtor Jane Clark offers this georgeous home.
Realtor Walk Thru Rating and feedback...
Rated 5/5 based on 11 Realtor Walk Thrus
Listing Price
Listing Price:
$588.000
Offerred by: Jane Clark Realty Group LLC






















































