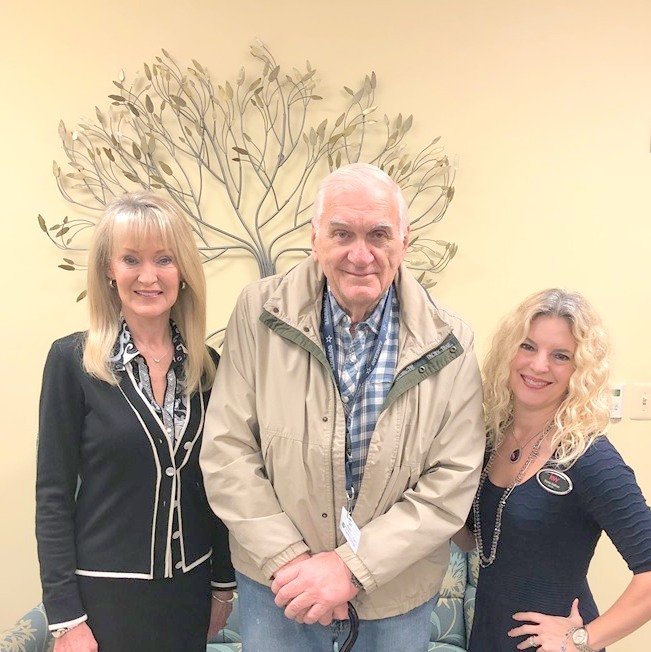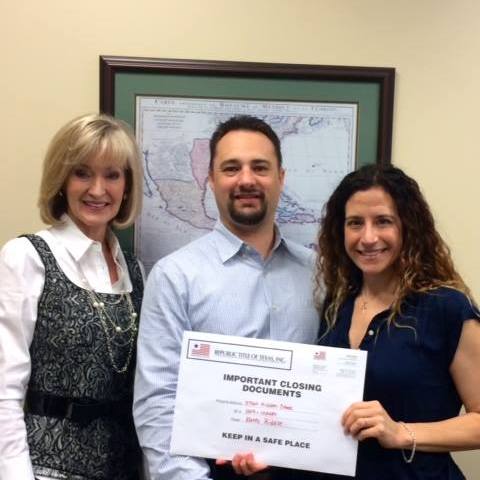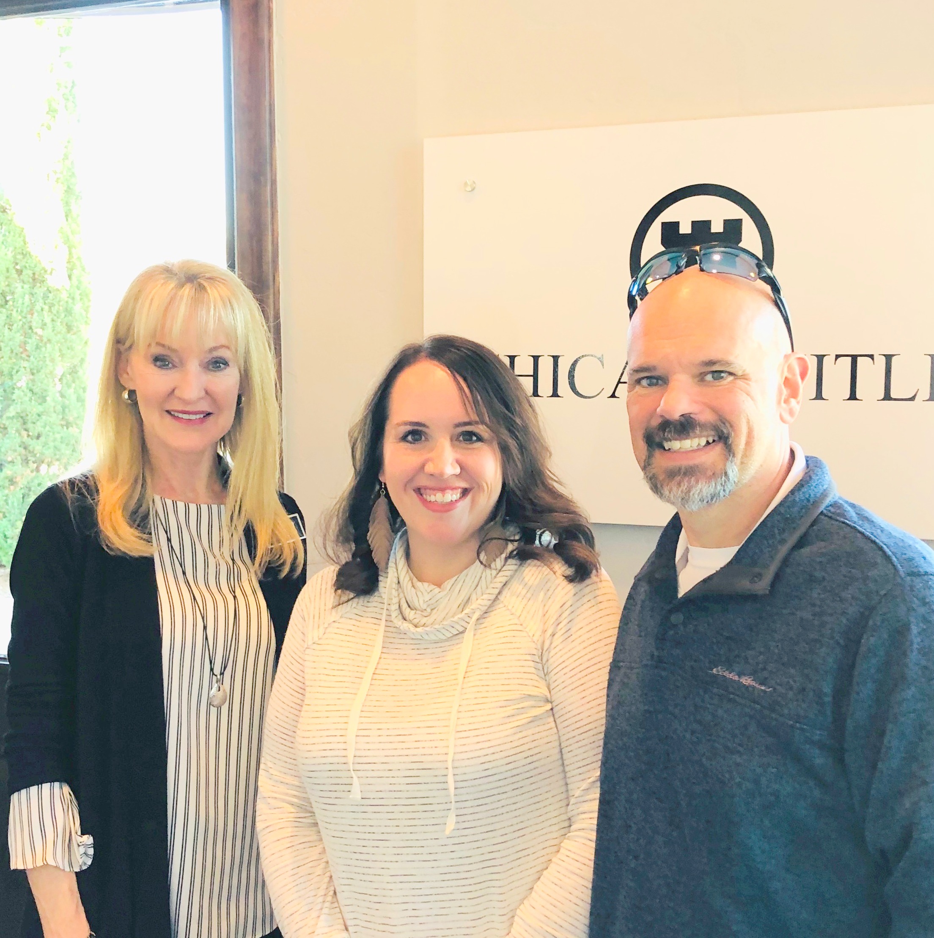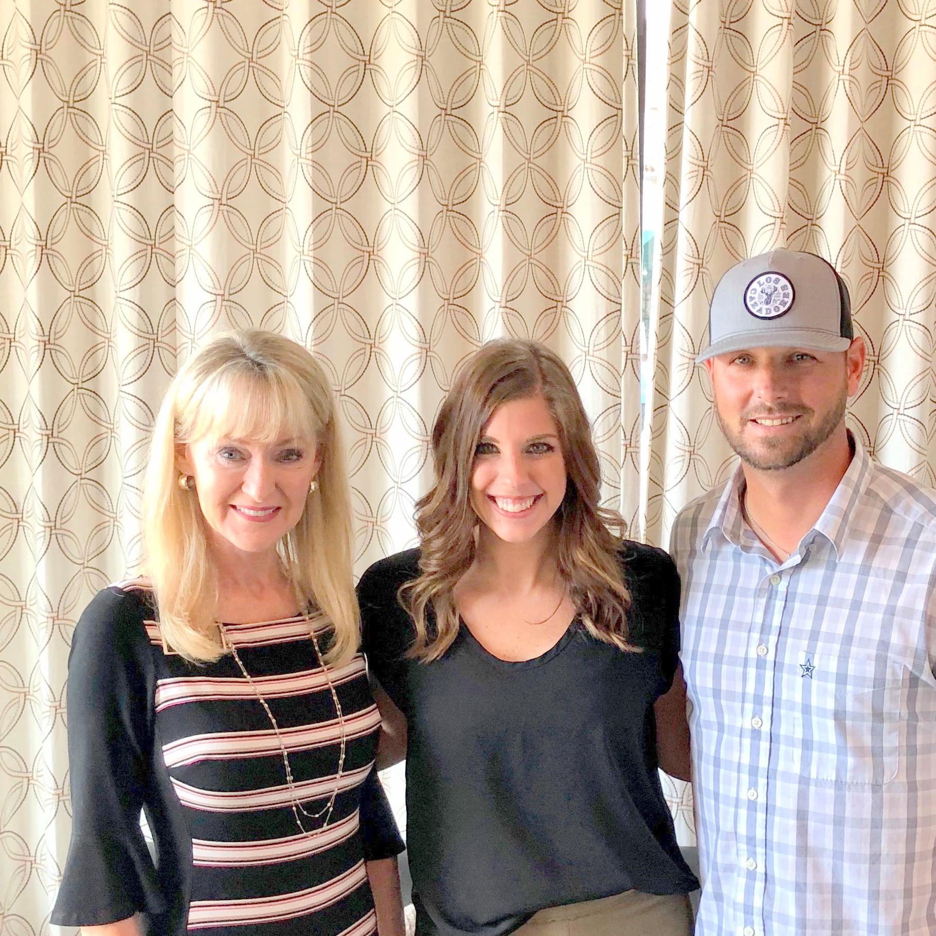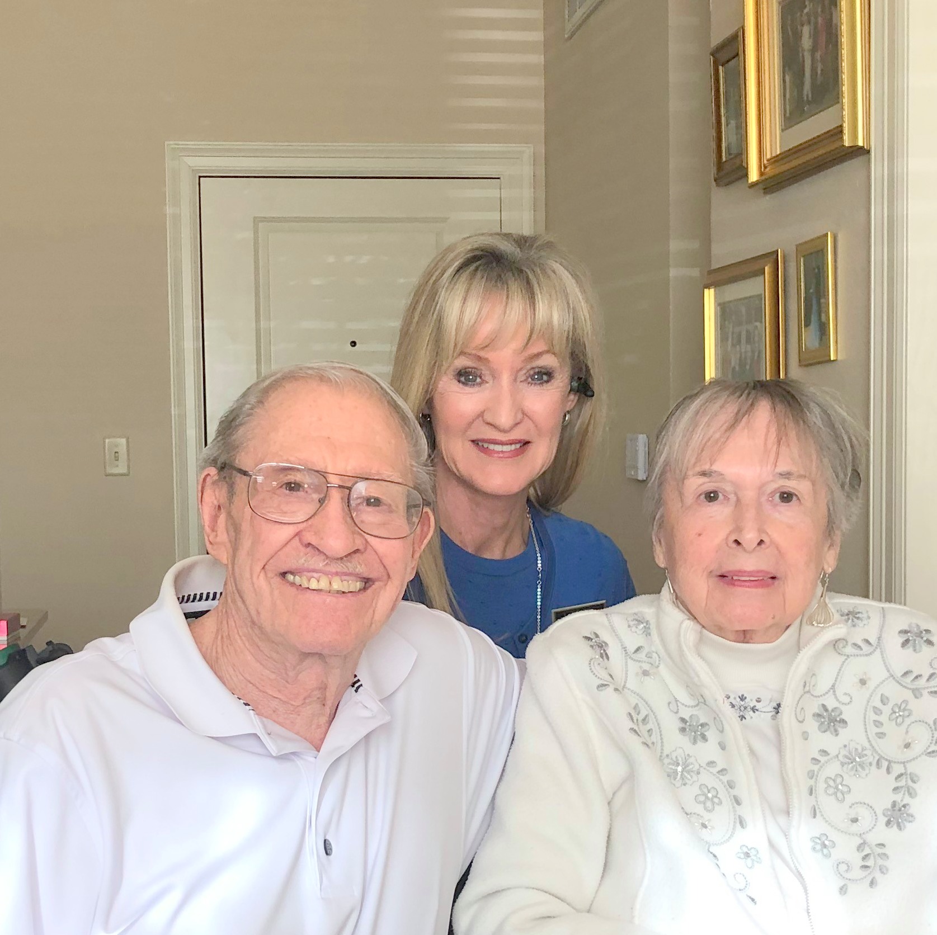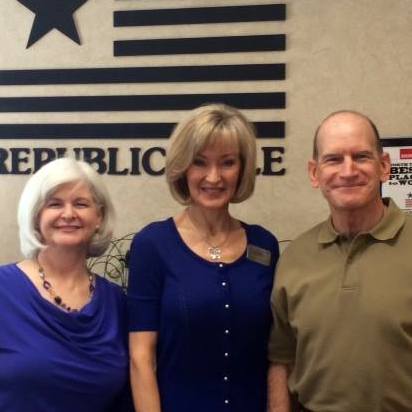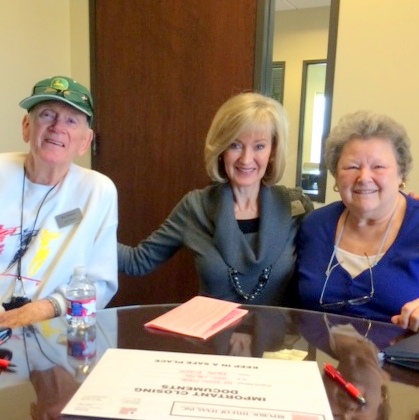Specification
Information about this listing
- Price
- $548,000
- Subdivision
- Willow Ridge in Prosper Tx.
- Room Count
- 4 Beds / 4.5 Baths / Living / 2 Dining / Study / Media / Game / Outdoor Fireplace / Grassy Yard / 3 Car Garage Oversized
- Schools
- Prosper ISD / Elementary: Folsom / Middle: Rogers / High School: Prosper High
- Square Footage
- 3,671/tax
- Lot Size
- 0.26 Acre
- Year Built
- 2015
- MLS Number
- 14095661
Amenities offered with this Listing
Amenities you will find inside!
Exquisite Highland home in highly desired Willow Ridge. The beautiful brick façade and lush landscaping, with 2 Live Oak trees, make for amazing curb appeal. This amazing home features impeccable architecture and attention to detail.
Entry
- ·Brick Façade with Landscaped Walk-up with Live Oak Trees
- ·Custom Iron Front Door with Magnetic Screen
- ·Soaring 16’ Ceiling in Foyer
- ·Hardwood Floors
Study
- ·French Doors
- ·Vaulted Ceiling
- ·Plantation Shutters
Formal Dining
- ·Vaulted Ceiling
- ·Hardwood Floors
- ·Plantation Shutters
Powder Room
- ·Pedestal Sink
- ·Framed Mirror
Wine Bar
- ·Granite Countertops
- ·Wine Fridge
- ·Glass Subway Tile Backsplash
- ·Custom Cabinetry with Under Mount Lighting
Additions
- ·6-inch Baseboards on Main
- ·8-foot Solid Core Doors on Main
- ·Professional Security Cameras—Perimeter of House
Family Room
- ·Hardwood Floors
- ·Gorgeous Floor to Ceiling Austin Stone Gas Log Fireplace with Mantel and Raised Hearth
- ·Wall of Windows
Kitchen & Breakfast Area
- ·Granite Countertops
- ·Hardwood Floors
- ·Custom Cabinetry with Under Mount Lighting
- ·Glass Subway Tile Backsplash
- ·Granite Island with Room for Breakfast Bar Seating
- ·Stainless Steel Appliances Include: 6-Burner Commercial Grade Gas Cooktop and Double Ovens
- ·Open Breakfast Area with Wall of Windows looking to Patio
Master Retreat
- ·Private Master Suite with Sitting Nook Surrounded by Windows
- ·Vaulted Ceiling
- ·Master Bath with His & Hers Comfort Height Vanities and Sinks
- ·Soaker Tub
- ·Separate Tiled Shower
- ·Oversized Walk-In Closet
Secondary Bedrooms
- ·Two Main Level Bedrooms, each with Walk-In Closets and Private Full Bathrooms
- ·One Bedroom Upstairs with Vaulted Ceiling and Walk-In Closet
- ·Additional Full Bath Upstairs in Hall
Media & Game Room
- ·Main Level Media features Sconce Lighting and Ceiling Fan
- ·Upstairs Game Room with Vaulted Ceiling and Wet Bar offering Sink, Granite Countertops, Wine Fridge, Built-In Stainless Steel Microwave and Custom Cabinetry with Under Mount Lighting
Outdoor Experience
- ·Covered Patio with Ceiling Fan
- ·Outdoor, Brick Wood Burning Fireplace with Gas Starter
- ·Grassy Play Yard
- ·Board on Board Privacy Fence with Steel Posts
Utility Room/Garage
- ·Full Size Washer & Dryer Area
- ·Built-In Cabinetry and Plumbed for Sink
- ·3 Car Oversized Garage, Split with Wood Doors
- ·Flow-Tech Anti-Scale Water System
About Your Realtor Jane Clark
 The listing agent is Jane Clark from Keller Williams Mckinney's Top Producing Jane Clark Realty Group LLC. She is a certified Luxury Home Specialist. Jane was nominated to the top 1000 Realtors in the United States by Keller Williams CEO,Marc Willis . She is the top producer for KW McKinney and a top 5 Elite Producer for the entire NTNMM multi state region. The Jane Clark Realty Group is the Top Producing Real Estate Group for Northern Collin County. She won D Magazines widely acclaimed Best Realtor Award every year since 2006. Jane has been voted the Best Realtor in the McKinney Allen Corridor by the readers of Living Magazine.
The listing agent is Jane Clark from Keller Williams Mckinney's Top Producing Jane Clark Realty Group LLC. She is a certified Luxury Home Specialist. Jane was nominated to the top 1000 Realtors in the United States by Keller Williams CEO,Marc Willis . She is the top producer for KW McKinney and a top 5 Elite Producer for the entire NTNMM multi state region. The Jane Clark Realty Group is the Top Producing Real Estate Group for Northern Collin County. She won D Magazines widely acclaimed Best Realtor Award every year since 2006. Jane has been voted the Best Realtor in the McKinney Allen Corridor by the readers of Living Magazine.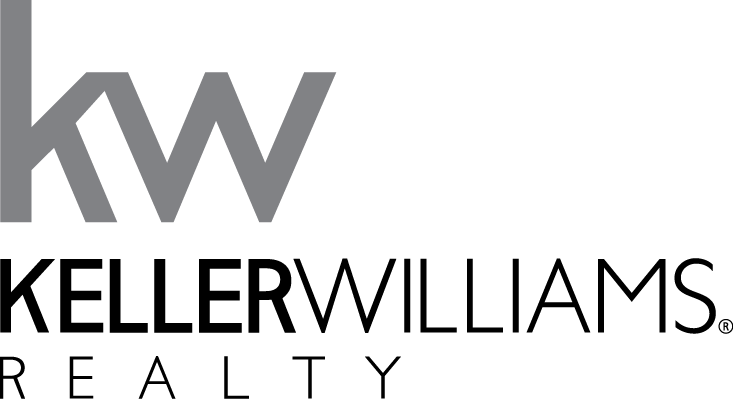
listing offer
The Jane Clark Realty Group LLC is the Listing agent for
Descriptive Phrases

Best McKinney Real Estate
McKinney House for Sale
House Location
2604 Woodland Ct, Village of Eldorado, McKinney
description: Kw McKinney Realtor Jane Clark offers this georgeous home.
Realtor Walk Thru Rating and feedback...
Rated 5/5 based on 11 Realtor Walk Thrus
Listing Price
Listing Price:
$588.000
Offerred by: Jane Clark Realty Group LLC


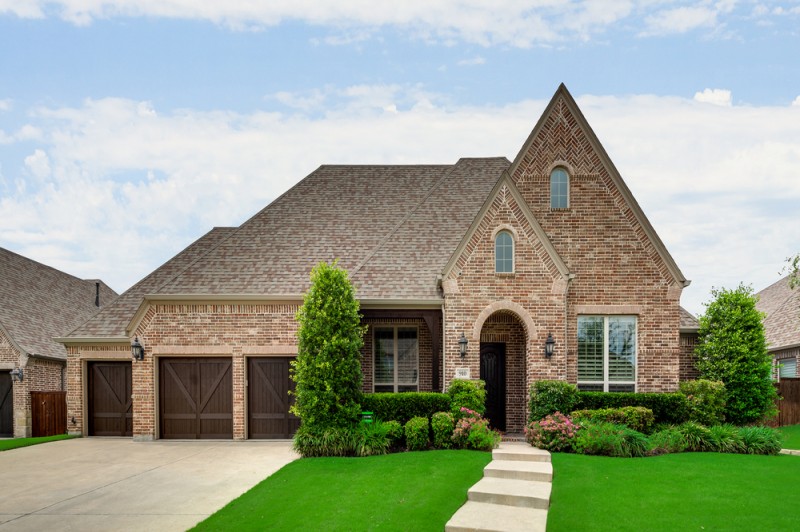




























 The listing agent is Jane Clark from Keller Williams Mckinney's Top Producing Jane Clark Realty Group LLC. She is a certified Luxury Home Specialist. Jane was nominated to the top 1000 Realtors in the United States by Keller Williams CEO,Marc Willis . She is the top producer for KW McKinney and a top 5 Elite Producer for the entire NTNMM multi state region. The Jane Clark Realty Group is the Top Producing Real Estate Group for Northern Collin County. She won D Magazines widely acclaimed Best Realtor Award every year since 2006. Jane has been voted the Best Realtor in the McKinney Allen Corridor by the readers of Living Magazine.
The listing agent is Jane Clark from Keller Williams Mckinney's Top Producing Jane Clark Realty Group LLC. She is a certified Luxury Home Specialist. Jane was nominated to the top 1000 Realtors in the United States by Keller Williams CEO,Marc Willis . She is the top producer for KW McKinney and a top 5 Elite Producer for the entire NTNMM multi state region. The Jane Clark Realty Group is the Top Producing Real Estate Group for Northern Collin County. She won D Magazines widely acclaimed Best Realtor Award every year since 2006. Jane has been voted the Best Realtor in the McKinney Allen Corridor by the readers of Living Magazine.

