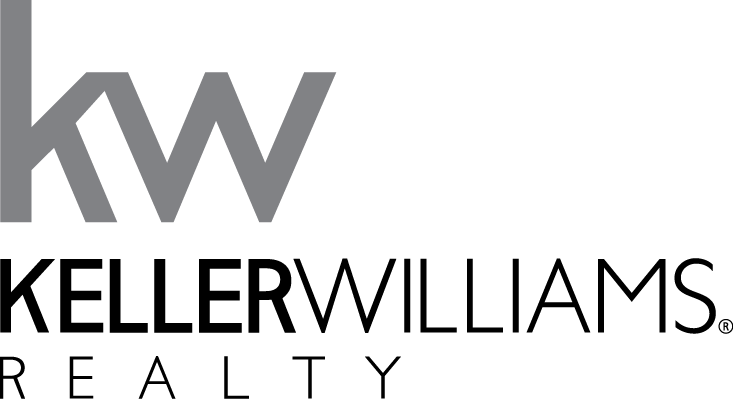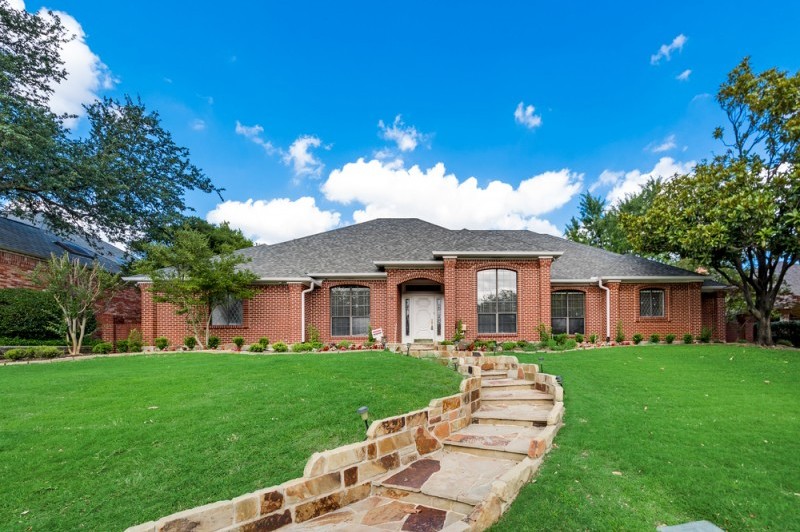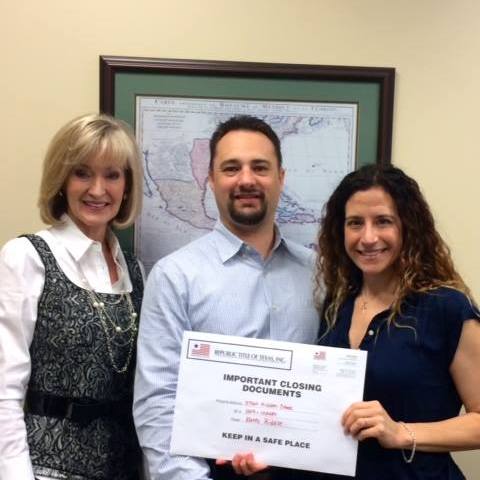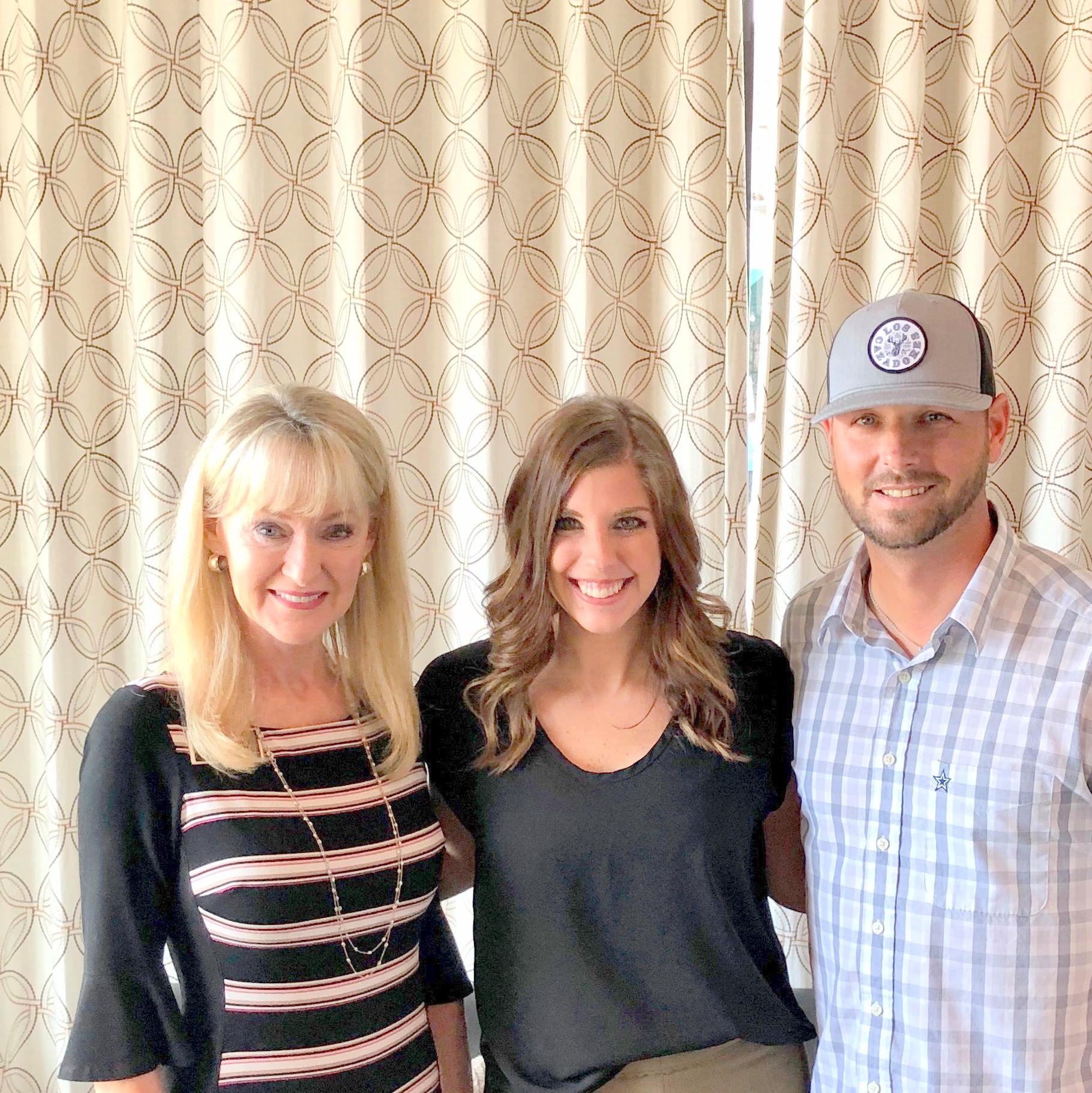Specification
Information about this listing
- PRICE
- $625,000
- MLS NUMBER
- MLS: 14342760
- SQUARE FOOTAGE
- 3,801/appraisal
- SUBDIVISION
- oak Highland Estates
- ROOM COUNT
- 4 Beds / 4.5 Baths / Living / 2 Dining / Den / Water Feature / Grassy Yard / 3 Car Garage Oversized
- SCHOOLS
- Richardson ISD / Elementary: Mosshaven / Junior High: Forest Meadow / High School: Lake Highlands
- YEAR BUILT
- 1983
- LOT SIZE
- 0.3206/tax
Amenities offered with this Listing
Amenities you will find inside!
This Moss Haven Elementary enjoys quick access to nearby Moss Park and White Rock Trails for hiking, biking, and horseback riding. Location is minutes from Downtown and Presbyterian Hospital
Entry
- Brick Façade with Lush Landscaping and Stone Walkway
- Wood Door Surrounded by Lead Glass Inlaid Windows with Wrought Iron Details
- Hardwood Floors
Formal Dining
- Double Tray Ceiling with Crown Molding
- Hardwood Floors
- Chair Rail and Picture Molding
- Classic Chandelier
Family Room
- Hardwood Floors
- Crown Molding and Double Ceiling Fans
- Wall of Paneless Windows
- Brick Wood Burning Fireplace with Wood Mantle and Raised Hearth
- Wall of Built-In Cabinetry and Shelving with Glass Door Details
- Wet Bar with Sink and Built-In Cabinetry
Den/Game Room
- Hardwood Floors
- Wood Paneling
- Beamed, Vaulted Ceiling with Ceiling Fan
- Walk-In Closet
- Door to Side Yard Patio
Kitchen & Breakfast Area
- Granite Counter Tops
- Hardwood Floors
- Built-in Cabinetry with Under Mount Lighting and Tile Backsplash
- Island with Built-In Cabinetry for Extra Storage
- Electric Cooktops, Double Ovens, Dishwasher, Trash Compactor and Built-In Microwave
- Crown Molding and Recessed Lighting
- Breakfast Area with Built-In Hutch and Crown Molding
Master Retreat
- Wall of Paneless Windows
- Double Tray Ceiling with Crown Molding
- Recessed Lighting
- Door to Back Patio
- Dual Master Bath each with Vanity with Sink, and Custom Walk-In Closet
- One with Jetted Tub and other with Separate Shower
- Cedar Closet outside Room
Powder Room
- Tile Floor
- Built-In Cabinetry
- Toilet Replaced
Secondary Bedrooms
- Split Bedroom with Hardwood Floors, Built-In Cabinetry, and Walk-In Closet with Full Hall Bath
- Two Additional Bedrooms have Separate Vanities with Walk-In Closets Share Jack & Jill Bathroom
Outdoor Experience
- Sparkling Water Feature
- Covered Porch with Ceiling Fan, Skylights and Extended Pergola
- Grassy Play Yard
- Side yard with Covered Patio
- Board on Board Wood Stained Fence Surrounds
Utility Room/Garage
- Full Size Washer & Dryer Area
- Sink, Built-in Cabinetry and Room for Additional Fridge
- 3 Car Garage, Split Rear Garage
- Exterior Door to Patio
- Work Table and Built-In Cabinetry
- Central Vac throughout Home and Garage
Updates
- Roof—2019
- Foundation—2020
- Interior and Exterior Paint 2020
- A/C Units—2011 & 2013
- A/C Duct Work Replaced—2015
- Water Heaters (2) - 2014
About Your Realtor Jane Clark
 The listing agent is Jane Clark from Keller Williams Mckinney's Top Producing Jane Clark Realty Group LLC. She is a certified Luxury Home Specialist. Jane was nominated to the top 1000 Realtors in the United States by Keller Williams CEO,Marc Willis . She is the top producer for KW McKinney and a top 5 Elite Producer for the entire NTNMM multi state region. The Jane Clark Realty Group is the Top Producing Real Estate Group for Northern Collin County. She won D Magazines widely acclaimed Best Realtor Award every year since 2006. Jane has been voted the Best Realtor in the McKinney Allen Corridor by the readers of Living Magazine.
The listing agent is Jane Clark from Keller Williams Mckinney's Top Producing Jane Clark Realty Group LLC. She is a certified Luxury Home Specialist. Jane was nominated to the top 1000 Realtors in the United States by Keller Williams CEO,Marc Willis . She is the top producer for KW McKinney and a top 5 Elite Producer for the entire NTNMM multi state region. The Jane Clark Realty Group is the Top Producing Real Estate Group for Northern Collin County. She won D Magazines widely acclaimed Best Realtor Award every year since 2006. Jane has been voted the Best Realtor in the McKinney Allen Corridor by the readers of Living Magazine.
listing offer
The Jane Clark Realty Group LLC is the Listing agent for
Descriptive Phrases

Best McKinney Real Estate
McKinney House for Sale
House Location
2604 Woodland Ct, Village of Eldorado, McKinney
description: Kw McKinney Realtor Jane Clark offers this georgeous home.
Realtor Walk Thru Rating and feedback...
Rated 5/5 based on 11 Realtor Walk Thrus
Listing Price
Listing Price:
$588.000
Offerred by: Jane Clark Realty Group LLC

































 The listing agent is Jane Clark from Keller Williams Mckinney's Top Producing Jane Clark Realty Group LLC. She is a certified Luxury Home Specialist. Jane was nominated to the top 1000 Realtors in the United States by Keller Williams CEO,Marc Willis . She is the top producer for KW McKinney and a top 5 Elite Producer for the entire NTNMM multi state region. The Jane Clark Realty Group is the Top Producing Real Estate Group for Northern Collin County. She won D Magazines widely acclaimed Best Realtor Award every year since 2006. Jane has been voted the Best Realtor in the McKinney Allen Corridor by the readers of Living Magazine.
The listing agent is Jane Clark from Keller Williams Mckinney's Top Producing Jane Clark Realty Group LLC. She is a certified Luxury Home Specialist. Jane was nominated to the top 1000 Realtors in the United States by Keller Williams CEO,Marc Willis . She is the top producer for KW McKinney and a top 5 Elite Producer for the entire NTNMM multi state region. The Jane Clark Realty Group is the Top Producing Real Estate Group for Northern Collin County. She won D Magazines widely acclaimed Best Realtor Award every year since 2006. Jane has been voted the Best Realtor in the McKinney Allen Corridor by the readers of Living Magazine.










