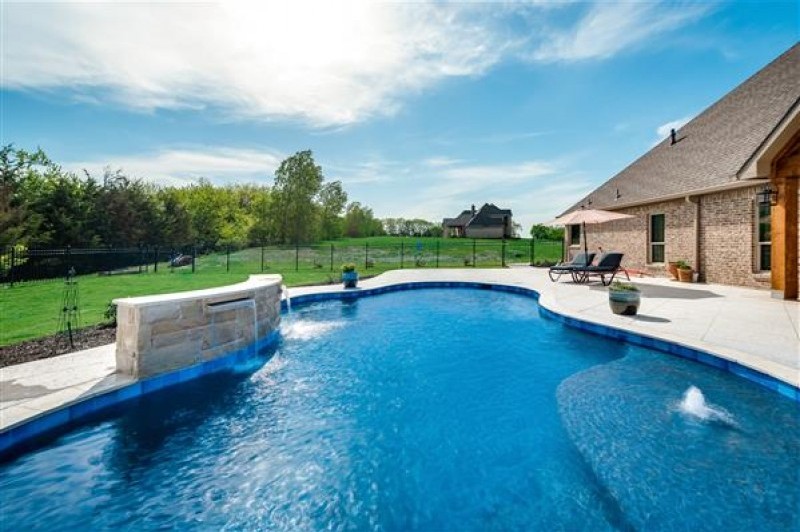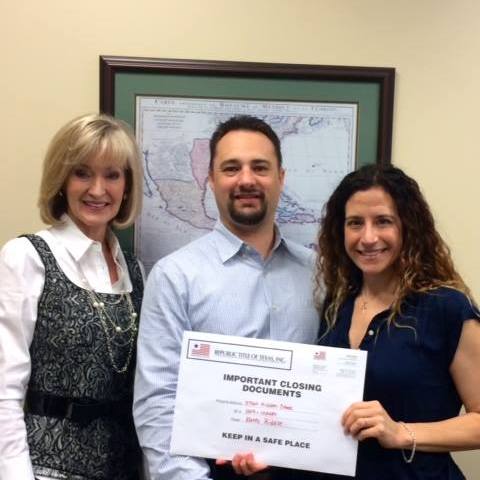Specification
Information about this listing
- Price
- $558,000
- Subdivision
- Water Stone Estates, McKinney, TX
- Room Count
- 4 Bedrooms / 3.5 Baths / Family Room / Dining / Game / Pool / Oversized 3 Car Garage
- Schools
- McKinney ISD: Webb Elementary / Johnson Middle / McKinney North High
- Square Footage
- 3,284 sf/tax
- Lot Size
- 1.00 acre
- Year Built
- 2016
- MLS Number
- 13822174
Amenities offered with this Listing
Amenities you will find inside!
Gorgeous, Custom Home offers Immediate Drive Up Appeal! Situated on a One Acre Lot and Backing to Trees & Greenspace this property is located in the Private, Gated Community of Water Stone Estates in McKinney, TX
Entry
- Private, Gated Communit
- Brick Façade with Stone Accents
- Sprawling One Acre Lot Walk-up
- Welcoming Front Porch
- Shaker Style Front Door with Glass Sidelights
- 12’ Foyer with Wood Tile Flooring
- Solid Core Doors & Paneless Windows throughout
Formal Dining
- 11’ Vaulted Ceiling
- Custom Chandelier
- Wood Tile Flooring
- Windows overlooking Front Yard
Study /4th Bedroom
- Custom Sliding Door
- Oversized Walk in Closet
- Ceiling Fan
Family Room
- Family Room has 10’ Ceiling w/Fan
- Wall of Windows overlooking Pool, Yard and Greenspace
- Wood Tile Flooring
- Gas Log Fireplace with Chopped Stone Surround, Mantle, Raised Hearth & Ship Lap Chimney
Kitchen
- Granite Counter Tops and Stone Backsplash with Mosaic Tile Accents
- Abundance of Built-in Cabinetry
- Granite Island with Large Breakfast Bar and Pendant Lighting Above
- Stainless Steel Appliances: 5 Burner Gas Cooktop, Vent-a-Hood, Double Ovens, Convection, Dishwasher and Microwave
- Pantry has Pocket French Door
Master Retreat
- Private Master Suite with Ceiling Fan and View of Greenspace
- Separate Granite Vanities with Soft Close Drawers and Framed Mirrors
- Corner Garden Tub and Walk-In Frameless Glass Shower with Mosaic Tile Accents
- Large Walk-in Closet Bedrooms/Baths
- Secondary Bedrooms have Walk-In Closets and Ceiling Fans
- Full Bath has Granite Vanity with Soft Close Drawers, Framed Mirror
- Tub/Shower Combo with Subway Tile
- Powder Room on Main Level has Granite Vanity and Framed Mirror
Utility/Garage
- Separate Utility Room has Tile Flooring, Sink, Tons of Cabinets and Room for Additional Fridge
- Side Entry 3 Car Garage, Oversized
- Tankless Water Heating System
Second Level
- Wood Staircase with Iron Spindles leading to Second Level
- Spacious Game Room with Vaulted Ceiling and Ceiling Fan
- Full Bath with Granite Vanity, Soft Close Drawers and Framed Mirror
- 6’ x 10’ Storage/Craft Room
- Walk in Access to Floored Attic with Spray Foam Insulation
Outdoor Experience
- Ionized Pool has Stone Water Falls,Tanning Ledges, Lighting and is Remote Controlled
- Arched Covered Patio with Room for Outdoor Dining and Wood Burning Stone Fireplace
- One Acre Grassy Lot backing to Trees and Greenspace
- Iron Fence encloses Back Yard
- Property Line extends 60’-70’ beyond Fence
 The listing agent is Jane Clark from Keller Williams Mckinney's Top Producing Jane Clark Realty Group LLC. She is a certified Luxury Home Specialist. Jane was nominated to the top 1000 Realtors in the United States by Keller Williams CEO,Marc Willis . She is the top producer for KW McKinney and a top 5 Elite Producer for the entire NTNMM multi state region. The Jane Clark Realty Group is the Top Producing Real Estate Group for Northern Collin County. She won D Magazines widely acclaimed Best Realtor Award every year since 2006. Jane has been voted the Best Realtor in the McKinney Allen Corridor by the readers of Living Magazine.
The listing agent is Jane Clark from Keller Williams Mckinney's Top Producing Jane Clark Realty Group LLC. She is a certified Luxury Home Specialist. Jane was nominated to the top 1000 Realtors in the United States by Keller Williams CEO,Marc Willis . She is the top producer for KW McKinney and a top 5 Elite Producer for the entire NTNMM multi state region. The Jane Clark Realty Group is the Top Producing Real Estate Group for Northern Collin County. She won D Magazines widely acclaimed Best Realtor Award every year since 2006. Jane has been voted the Best Realtor in the McKinney Allen Corridor by the readers of Living Magazine.
listing offer
The Jane Clark Realty Group LLC is the Listing agent for 4424 Lake Shore Drive, Water Stone Estates, McKinney, TX
Offerred by: Jane Clark Realty Group LLC
























































