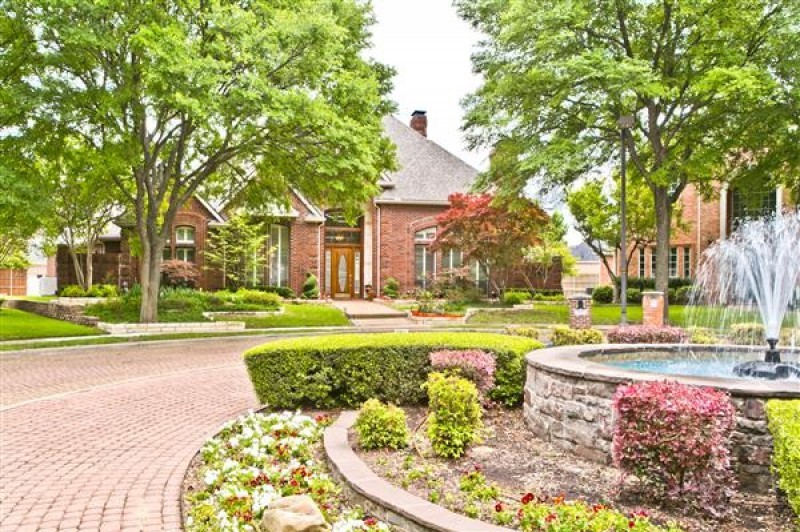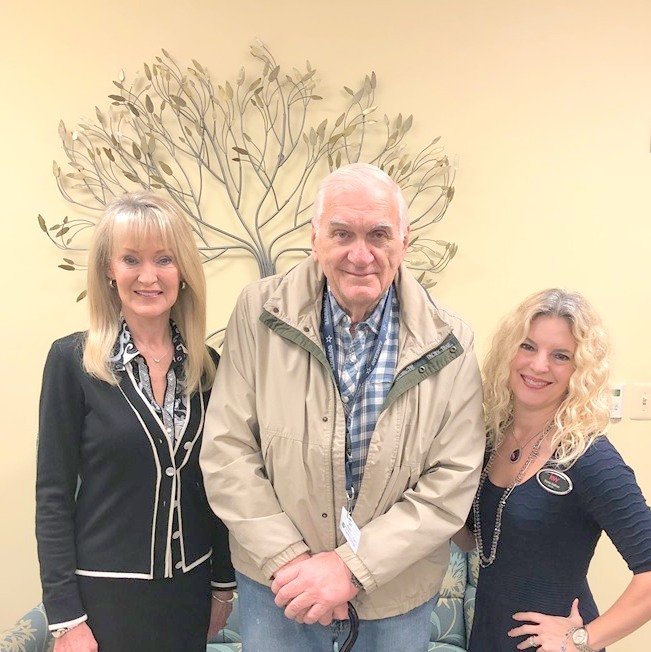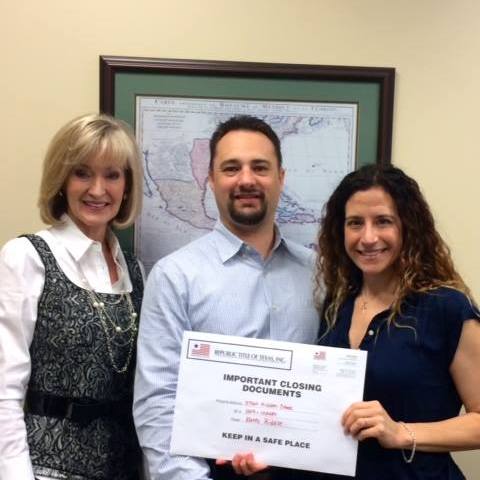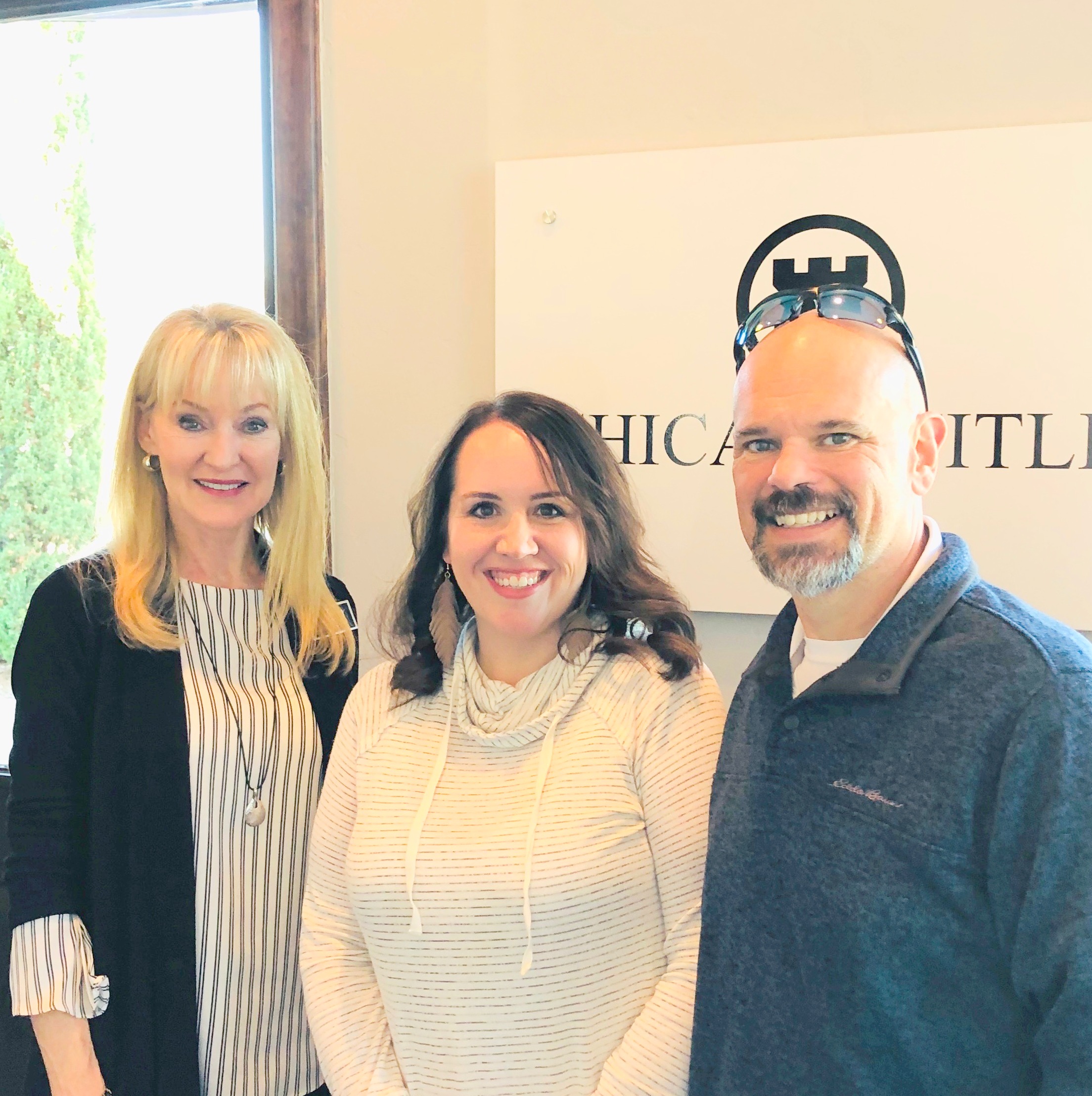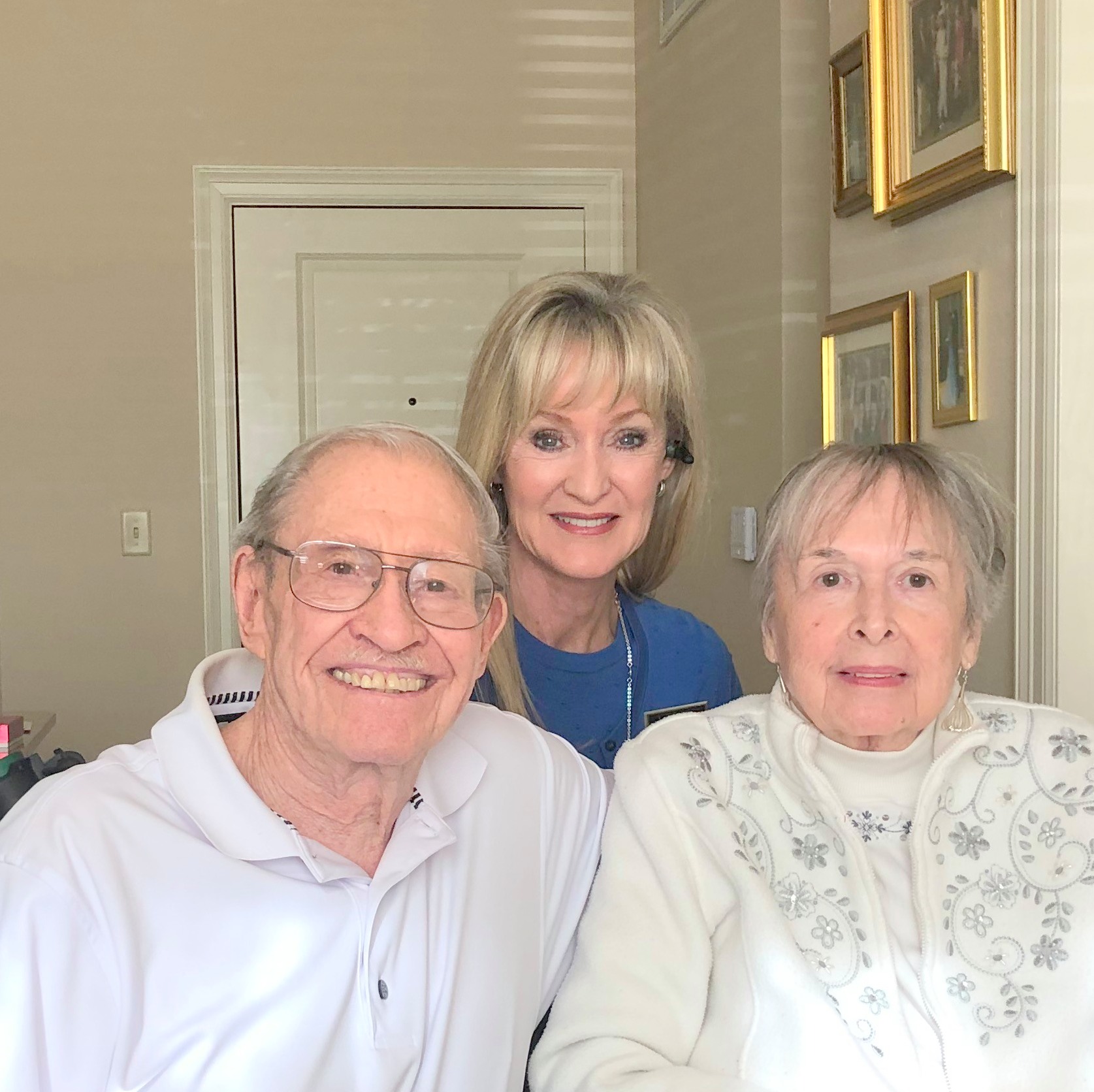Specification
Information about this listing
- Price
- $550,000
- Subdivision
- Preston Springs, Plano
- Room Count
- 5 Bedroom/One works well as Study /3.5Bath /Formal Living /Formal Dining /Family /Kitchen /Breakfast /Oversized 3 Car Garage
- Schools
- Plano ISD: Elementary School: Daffron Middle School: Robinson High School: Jasper Senior High: Plano West
- Square Footage
- 3,881/tax
- Lot Size
- 0.260 acre
- Year Built
- 1986
- MLS Number
- 13585085
Amenities offered with this Listing
Amenities you will find inside!
Luxury Custom with Brick and Stone Façade offers Impeccable Architecture and Designer Touches throughout giving the feeling of Elegance and Distinction. Outdoor Oasis with Pool, Spa and Covered Patio!
- Canopied Paver Circle Drive & Fountain
- Brick & Stone Façade with Mature Trees
- Impressive Foyer with 2 Story Ceiling
- Transom Lead in-laid glass frame door
- Elaborate Custom Millwork Throughout
- Formal Living with Plantation Shutters, Custom Built-ins, Soaring Ceiling & Fan
- Fire Place tiled and framed with elegant wood mantle. Gas Start & Gas Logs
- Elegant Formal Dining with Tray Ceiling, Chic Chandelier & Plantation Shutters
- Sliding Doors to Kitchen
- Family Room features an amazing Quartz Fireplace & Vaulted Coffered Ceiling
- Large Windows offer view of covered patio, pool, spa & beautifully landscaped yard.
- Family Room Bar is complete with Ice maker, sink and custom built in wine rack
- Cabinetry with lead in-laid glass fronts
- Neutral Colored Textured carpet
- Gourmet Kitchen with Granite Counters, Island and Breakfast Bar
- Antiqued White-washed Cabinetry with lead in-laid glass fronts & chic hardware
- Tumbled Marble Backsplash
- Island with Prep Sink & Cooktop
- Built-in Sub-zero Refrigerator, Garbage Compactor, Disposal x 2
- Charming Breakfast area with vaulted coffered ceiling & Chandelier
- Decorative Tile Chair Rail & Molding
- Granite Butler Pantry with Glass fronts
- Large oversized walk-in pantry
- Separate oversized utility room with room for freezer or refrigerator
- Crown Molding & Wainscoting
- Separate access to pool & patio
- Utility offers large counter space and built-in cabinetry for pool storage
- Cabinet with built-in utility sink
- Double Door Entry to Lavish Master Suite with Sitting Area & Fireplace
- Tray Ceiling with decorative molding and Medallion for Chandelier
- Sitting area with Large Windows
- Fireplace with Mantle & Gas Start
- Auto Light Blocking Shades
- Huge Master Bath with Tile Flooring
- Chic Lighting enhance H&H Vanities
- Shower with Seamless Glass Door & Seating. Corner Step-up Tub
- Spacious Secondaries with Lrg Walkin Closets, Vaulted Ceilings & Fan
- One with Plantation Shutters
- Nursery or Study off Master Suite
Outdoor Oasis
- Relaxing Covered Patio
- Pool with Spa & Diving Board
- Beautiful Vibrant Landscaping
- Wood Fence with Brick Posts
About Your Realtor Jane Clark
 The listing agent is Jane Clark from Keller Williams Mckinney's Top Producing Jane Clark Realty Group LLC. She is a certified Luxury Home Specialist. Jane was nominated to the top 1000 Realtors in the United States by Keller Williams CEO,Marc Willis . She is the top producer for KW McKinney and a top 5 Elite Producer for the entire NTNMM multi state region. The Jane Clark Realty Group is the Top Producing Real Estate Group for Northern Collin County. She won D Magazines widely acclaimed Best Realtor Award every year since 2006. Jane has been voted the Best Realtor in the McKinney Allen Corridor by the readers of Living Magazine.
The listing agent is Jane Clark from Keller Williams Mckinney's Top Producing Jane Clark Realty Group LLC. She is a certified Luxury Home Specialist. Jane was nominated to the top 1000 Realtors in the United States by Keller Williams CEO,Marc Willis . She is the top producer for KW McKinney and a top 5 Elite Producer for the entire NTNMM multi state region. The Jane Clark Realty Group is the Top Producing Real Estate Group for Northern Collin County. She won D Magazines widely acclaimed Best Realtor Award every year since 2006. Jane has been voted the Best Realtor in the McKinney Allen Corridor by the readers of Living Magazine.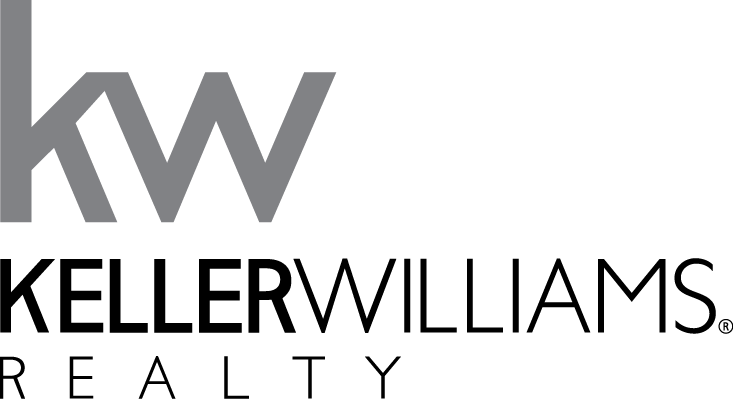
listing offer
The Jane Clark Realty Group LLC is the Listing agent for 5900 Porto Fino Dr, Preston Springs, Plano, TX
Offerred by: Jane Clark Realty Group LLC


