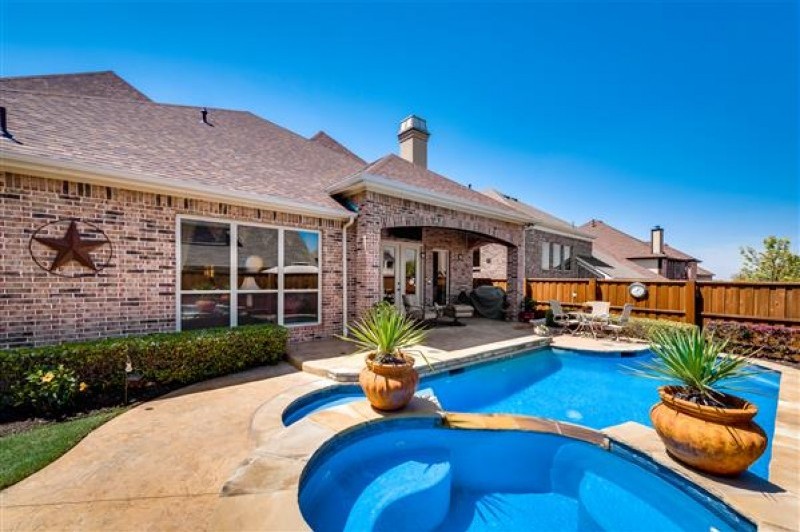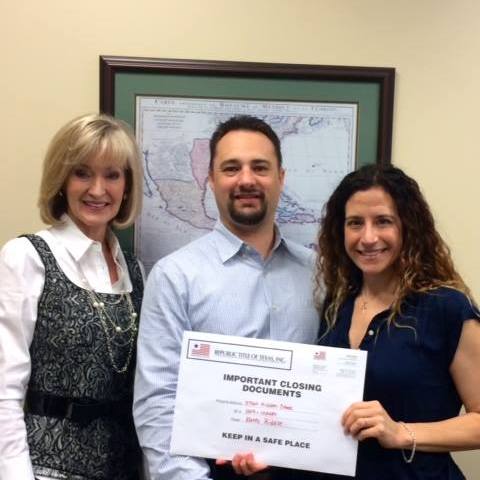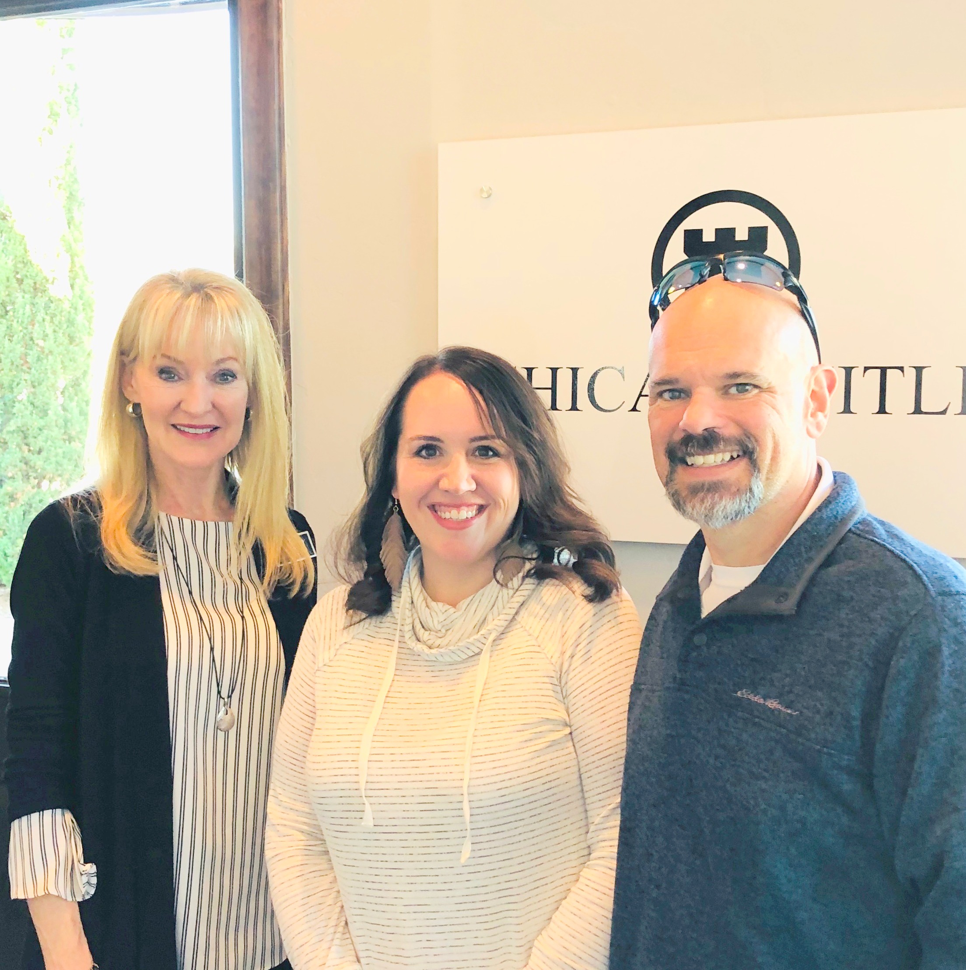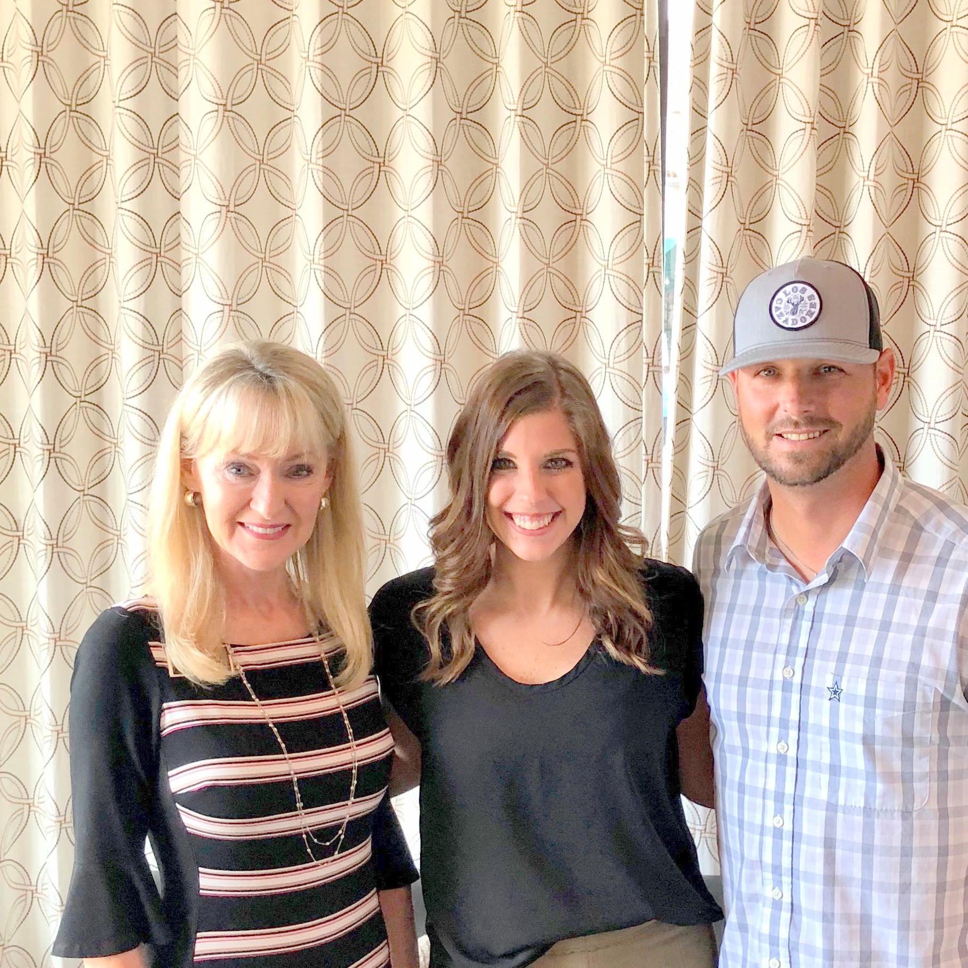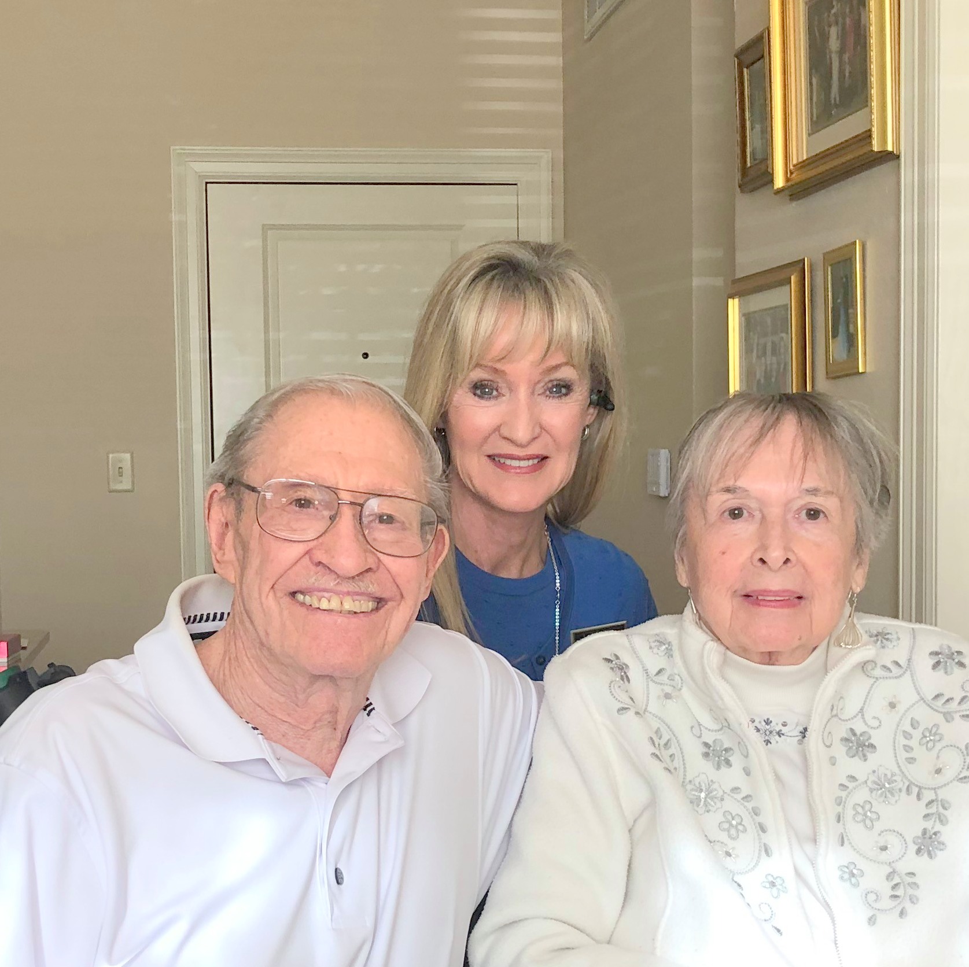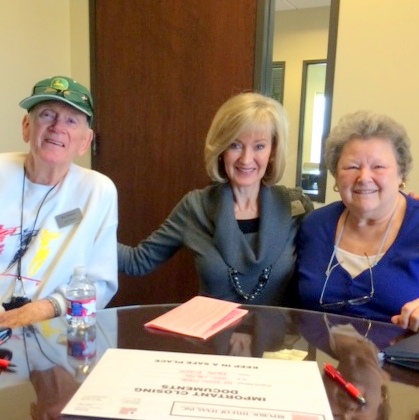Specification
Information about this listing
- Price
- $530,000
- Subdivision
- Sorrellwood Park, McKinney, TX
- Room Count
- 4 Beds/3.5 Baths/Family/2 Dining/Study/Game/Media/Pool & Spa/3 Car Garage
- Schools
- McKinney ISD: Valley Creek Elementary / Faubion Middle / McKinney High
- Square Footage
- 3,810 sf/tax
- Lot Size
- 0.170 acre
- Year Built
- 2006
- MLS Number
- 13816009
Amenities offered with this Listing
Amenities you will find inside!
Stunning Custom Home with Gorgeous Drive Up Appeal and Professional Landscaping offers Impeccable Architecture, High End Finishes and Attention to Every Detail. Sparkling, Heated Pool & Spa!
Entry
- Brick Façade with Stone Accents
- Professionally Landscaped Walk-up with Trees, Shrubs & Flowers
- Spacious Front Porch
- Iron Door with Glass
- 2 Story Soaring Ceiling
- Travertine Floors
- Solid Core Doors
- Distinctive Architectural Arches, Art Niches & Rounded Corners
Private Study
- French Doors to Private Study
- Coffered Ceiling
- Handscraped Hardwoods
- Custom Built-in Bookcase
- Rich Wainscoting
Formal Dining
- Arched Entry
- Custom Chopped Stone Wall
- Custom Chandelier
- Crown Molding
Family Room
- Family Room with Vaulted Wood Beamed Ceiling with Fan
- Travertine Flooring
- Cast Stone Gas Log Fireplace
- Built-In Entertainment Cabinet and Bookcase
- French Doors and Windows overlooking Yard and Pool
Kitchen
- Granite Counter Tops
- Custom Chopped Stone Wall
- Travertine Tile Backsplash
- Travertine Flooring
- Built-in Cabinetry with Under & Over Mount Lighting
- Large Granite Island
- GE Monogram Stainless Steel Appliances, Built-In Fridge
Breakfast Area
- Charming Breakfast Area with Butler’s Pantry and Wine Rack
- Wine Cooler
Master Retreat
- Private Master Suite, Vaulted Wood Beamed Ceiling, Fan & Crown Molding
- Wall of Windows & Outside Access Door to Covered Patio
- Separate Granite Vanities with Glass Vessel Sinks and Framed Mirrors
- Corner Jetted Tub and Walk-In Glass Shower with Tile Accents
- Large Walk-in Closet
- Linen Cabinet
Powder Room
- Located on Main Level
- Furniture Style Vanity
- Framed Mirror
- Travertine Flooring
Game Room
- Handscraped Hardwood Flooring
- Vaulted Ceiling & Crown Molding
- Walk in Access to Attic
- Built In Desk, perfect as 2nd Office or Homework Area
Media Room
- Velvet Theater-Style Curtains
- Textured Carpet & Sconce Lighting
- Projector, Screen and Speaker behind Screen Remain
Secondary Bedrooms
- 3 Secondary BRs up with Walk-In Closets & Ceiling Fans
- Jack & Jill Bath has Sep Vanities
- Additional Full Bath has Walk-In Shower with High End Tile
Outdoor Experience
- Sparkling Pool & Spa, Heated with Water Features
- Large Covered Patio with Arch, Room for Outdoor Dining
- Some Grassy Yard, for Pets
- BOB Fencing w/Hidden Steel Posts
Utility/Garage
- Utility Room w/Sink and Cabinets
- 3 Car Garage, Tandem
- Handyman’s Workshop, Climate Controlled, 2 Storage Closets
- Attic has Spray Foam Insulation
About Your Realtor Jane Clark
 The listing agent is Jane Clark from Keller Williams Mckinney's Top Producing Jane Clark Realty Group LLC. She is a certified Luxury Home Specialist. Jane was nominated to the top 1000 Realtors in the United States by Keller Williams CEO,Marc Willis . She is the top producer for KW McKinney and a top 5 Elite Producer for the entire NTNMM multi state region. The Jane Clark Realty Group is the Top Producing Real Estate Group for Northern Collin County. She won D Magazines widely acclaimed Best Realtor Award every year since 2006. Jane has been voted the Best Realtor in the McKinney Allen Corridor by the readers of Living Magazine.
The listing agent is Jane Clark from Keller Williams Mckinney's Top Producing Jane Clark Realty Group LLC. She is a certified Luxury Home Specialist. Jane was nominated to the top 1000 Realtors in the United States by Keller Williams CEO,Marc Willis . She is the top producer for KW McKinney and a top 5 Elite Producer for the entire NTNMM multi state region. The Jane Clark Realty Group is the Top Producing Real Estate Group for Northern Collin County. She won D Magazines widely acclaimed Best Realtor Award every year since 2006. Jane has been voted the Best Realtor in the McKinney Allen Corridor by the readers of Living Magazine.
listing offer
The Jane Clark Realty Group LLC is the Listing agent for 605 Denton Creek Dr, Sorrellwood Park, McKinney

Offerred by: Jane Clark Realty Group LLC


