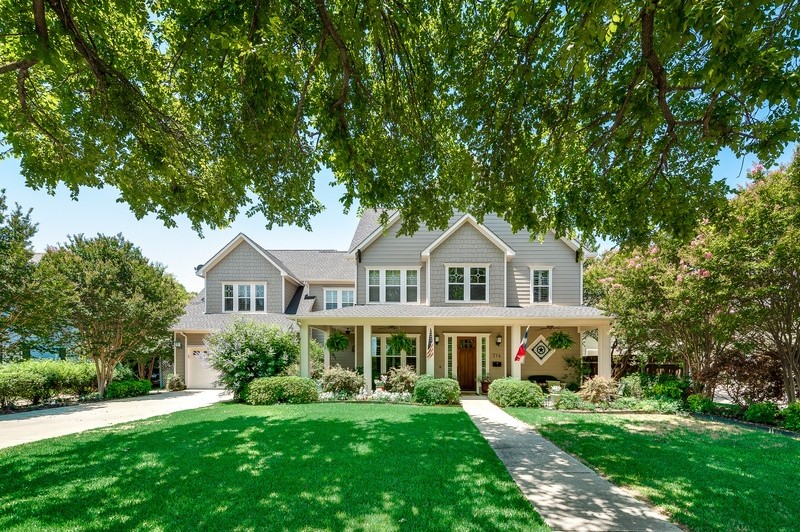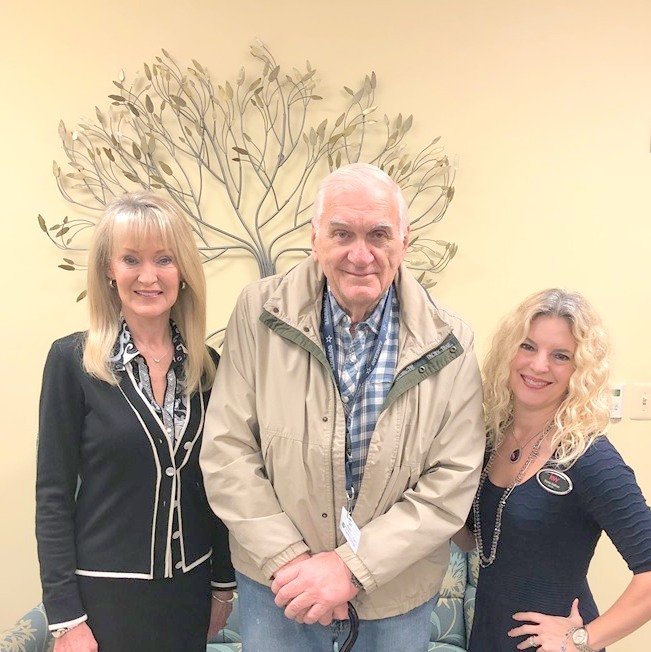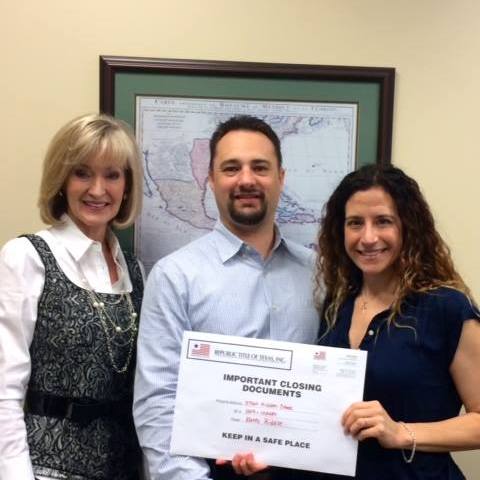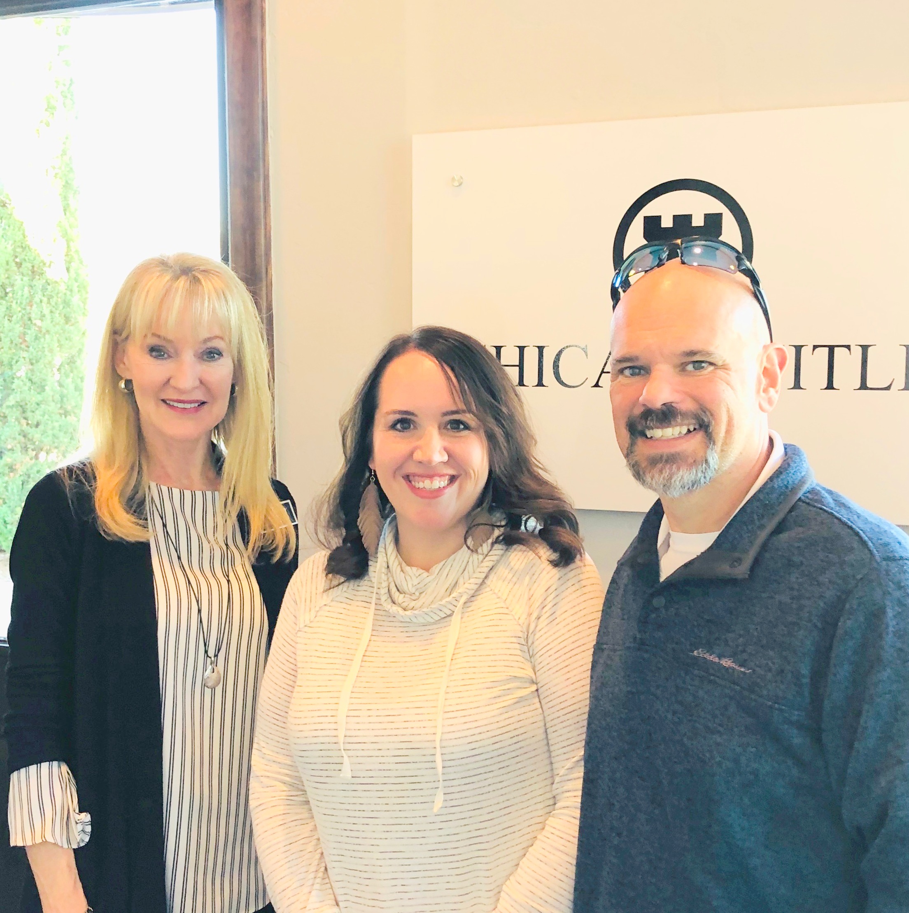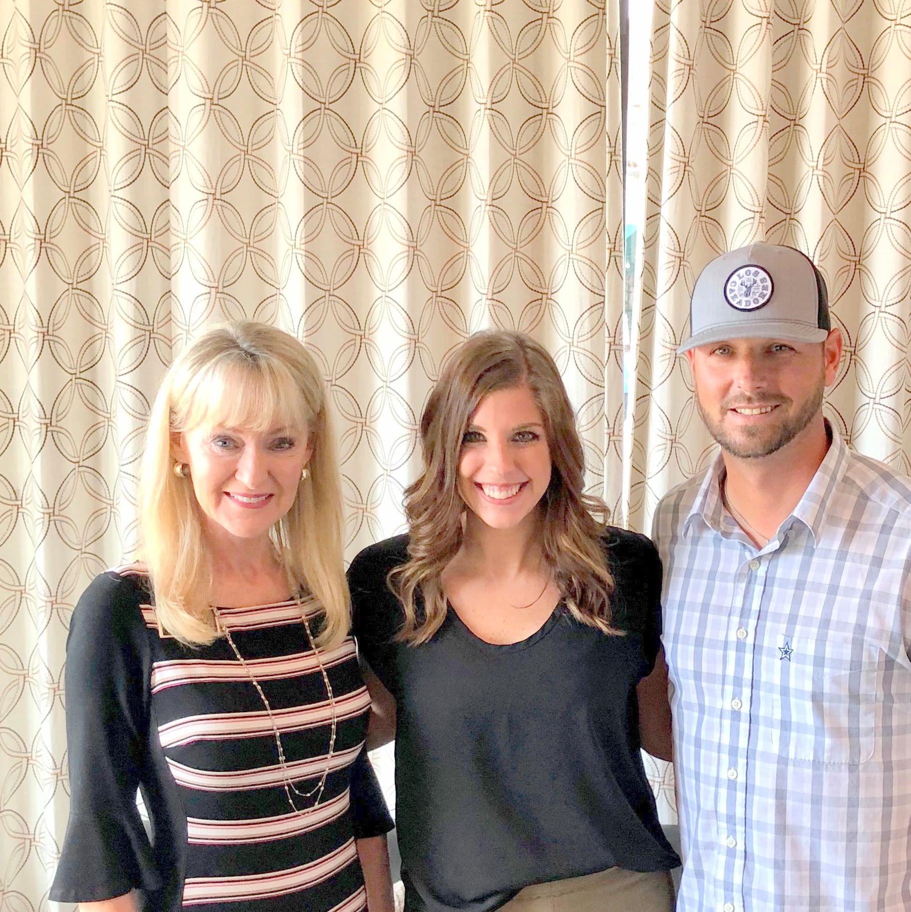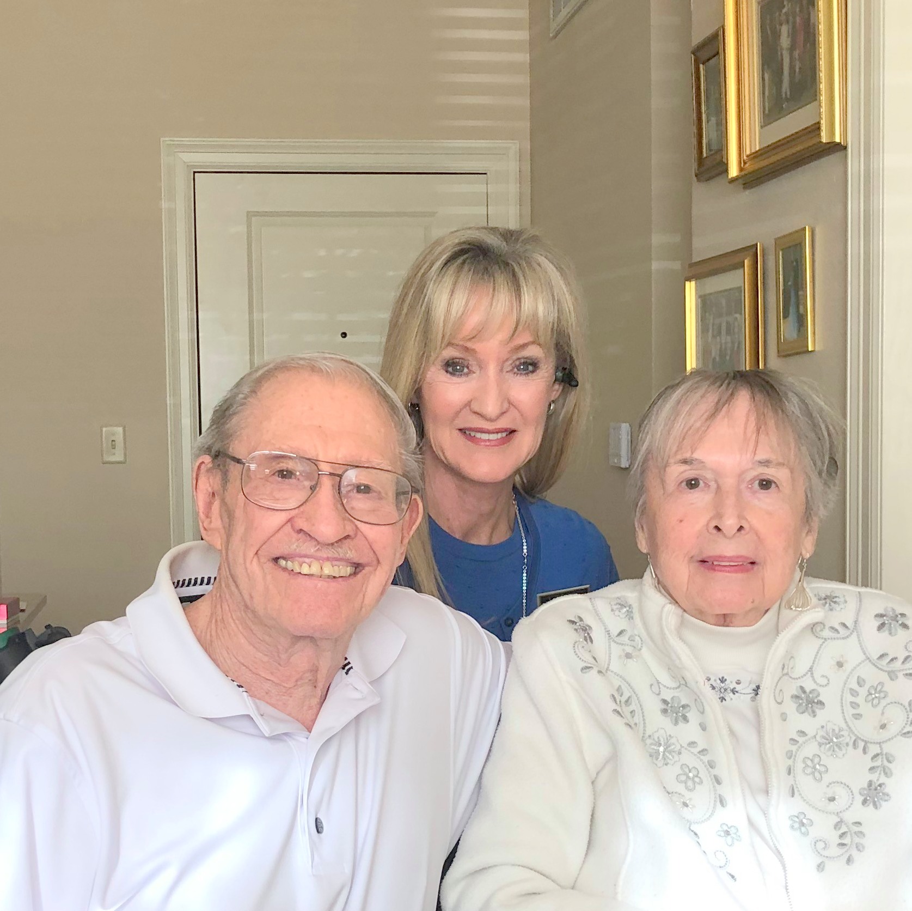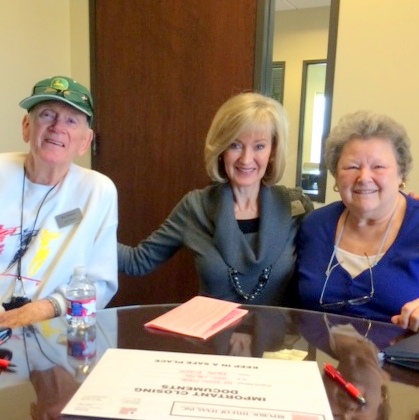Specification
Information about this listing
- Price
- $598,000
- Subdivision
- Historical District, McKinney
- Room Count
- 5 Bedrooms / 4.5 Baths / Family / 2 Dining / Game / Media / Bonus / Oversized 2 Car Garage / Workshop
- Schools
- McKinney ISD: Malvern Elementary/ Cockrill Middle / McKinney High
- Square Footage
- 4,063 sf/tax
- Lot Size
- 0.34 acre
- Year Built
- 2005
- MLS Number
- 13755397
Amenities offered with this Listing
Amenities you will find inside!
Situated on 1/3 acre in the historic district with mature trees and sidewalks. You can walk to nearby park or take a 10 minute stroll to the famous downtown
McKinney square.
Entry
- Craftsman Style with Columns
- Wrap Around Porch
- Landscaped Walk-up
- Gorgeous Wood Door Entry into Foyer with 20” Ceiling
- Hand Scraped, Nail Down Hardwood Flooring
- Wood Staircase with Iron Spindles
- Paneless Glass Windows throughout
- Distinctive Architectural Accents
Formal Dining
- Elegant with Exquisite Lighting
- Extensive Millwork, Crown Molding and Plantation Shutters
- Easily Seats 10
Family Room
- Hand Scraped, Nail Down Hardwoods Flooring
- Stunning Gas Fireplace with Logs, Stone Surround & Wood Mantle
- Plantation Shutters & Crown Molding
- Powder Room with Slate Tile Floor conveniently Located nearby
Utility
- Large Utility w/Cabinets & Slate Tile
- Room for Refrigerator or Freezer
- 2 Car Garage has 12’ x 9’ Workshop with Sink and Outside Access Door
Kitchen & Breakfast Area
- Gourmet Granite Kitchen with Tumbled Stone Backsplash
- Raised Breakfast Bar with Pendant Tiffany Lighting
- Hand Scraped, Nail Down Hardwoods
- Painted Shaker Style Cabinetry with Under Mount Lighting
- Deluxe Crown Molding
- Corner Walk-in Pantry
- Built-in Plate Storage
- Stainless Steel Appliances include Kenmore Elite Dual Fuel Range with 5 Gas Burners, Built-in Microwave and Dishwasher
- Charming Open Breakfast Area with View of Sprawling Backyard
- Plantation Shutters & Paneless Glass Windows
Master Retreat
- Hand Scraped, Nail Down Hardwoods
- Plantation Shutters & Paneless Glass Windows
- Crown Molding & Ceiling Fan
- Tile Flooring in Bath
- Gorgeous Claw Foot Tub
- Stone Tile Separate Shower
- Stained Glass Windows
- Granite Counters and Dual Sinks
- Huge Walk in Closet with Built in Dressers and Shelves
Main Level Second Master
- Located on Main Level
- Hand Scraped, Nail Down Hardwoods
- Plantation Shutters, Crown Molding and Ceiling Fan
- Full Bath has Tile Floor, Framed Mirror and Stone Tile Shower
Secondary Bedrooms & Baths
- 3 Bedrooms located on Second Level
- Carpet Flooring, Ceiling Fans and Plantation Shutters
- Jack & Jill Bath has Separate Vanities with Framed Mirrors, Hall Full Bath
Game Room/Media Room
- Game Room has French Doors, Huge Walk in Closet with Shelves
- Media Room has Sconce Lighting, Ceiling Fan & Plantation Shutters
- Bonus Room measures 14’ x 8’, currently staged as a Music Room
- 10’ x 6’ Walk in Closet, perfect for Climate Controlled Storage
Outdoor Experience
- 19’ x 10’ Screened Porch w/C-Fans
- 16’ x 13’ Patio w/Gas Grill Hookup
- Sprawling Backyard with Mature Trees and Wood Fence
- 8’ x 10’ Storm Cellar
- 8’ x 10’ Storage Shed
About Your Realtor Jane Clark
 The listing agent is Jane Clark from Keller Williams Mckinney's Top Producing Jane Clark Realty Group LLC. She is a certified Luxury Home Specialist. Jane was nominated to the top 1000 Realtors in the United States by Keller Williams CEO,Marc Willis . She is the top producer for KW McKinney and a top 5 Elite Producer for the entire NTNMM multi state region. The Jane Clark Realty Group is the Top Producing Real Estate Group for Northern Collin County. She won D Magazines widely acclaimed Best Realtor Award every year since 2006. Jane has been voted the Best Realtor in the McKinney Allen Corridor by the readers of Living Magazine.
The listing agent is Jane Clark from Keller Williams Mckinney's Top Producing Jane Clark Realty Group LLC. She is a certified Luxury Home Specialist. Jane was nominated to the top 1000 Realtors in the United States by Keller Williams CEO,Marc Willis . She is the top producer for KW McKinney and a top 5 Elite Producer for the entire NTNMM multi state region. The Jane Clark Realty Group is the Top Producing Real Estate Group for Northern Collin County. She won D Magazines widely acclaimed Best Realtor Award every year since 2006. Jane has been voted the Best Realtor in the McKinney Allen Corridor by the readers of Living Magazine.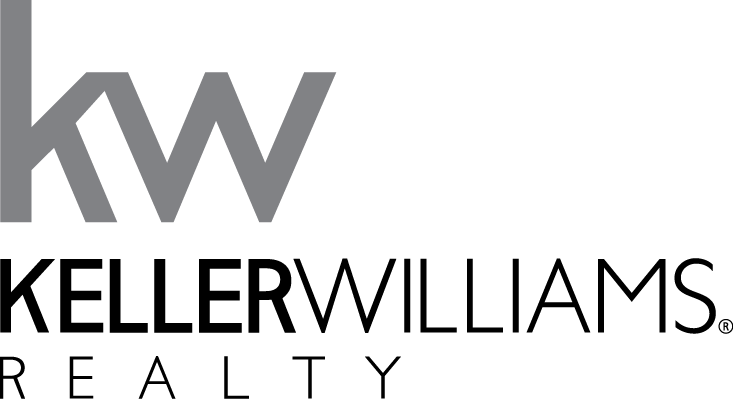
listing offer
The Jane Clark Realty Group LLC is the Listing agent for 714 Parker St, Historical District, McKinney
Offerred by: Jane Clark Realty Group LLC


